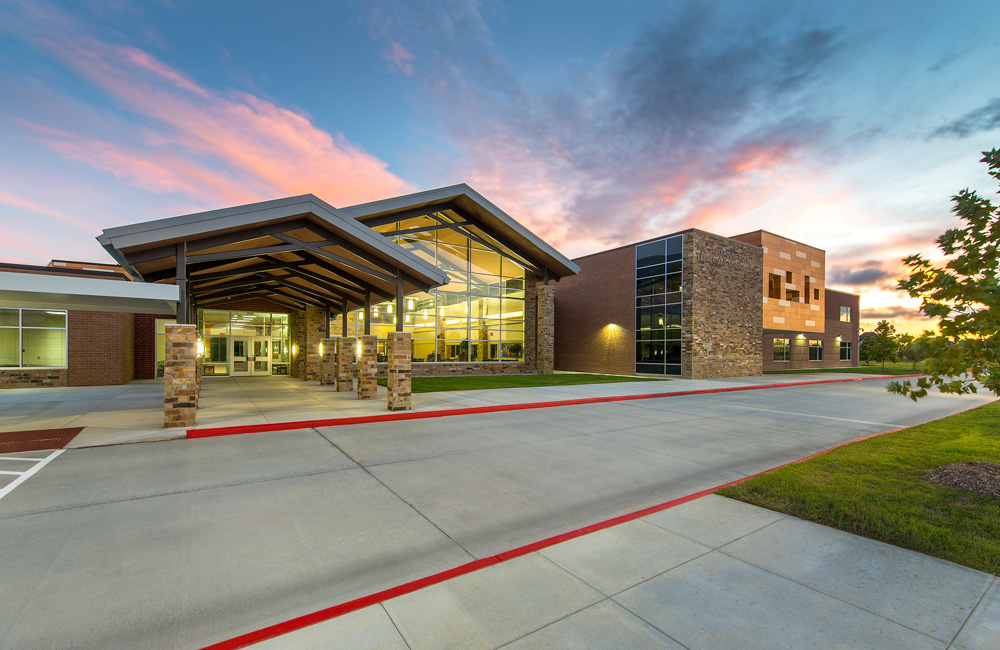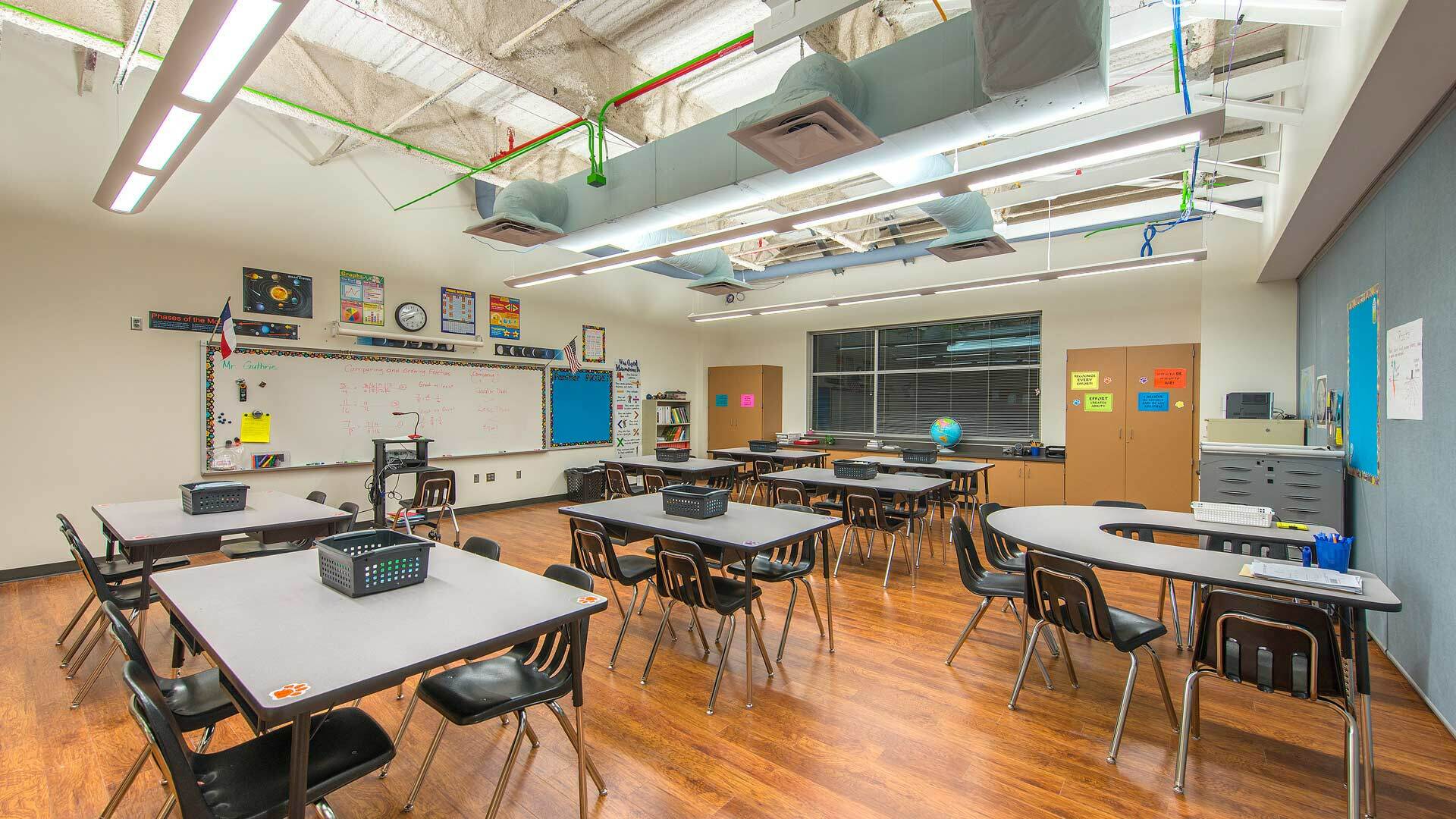
Adaptable Learning
Photo by: G. LYON PHOTOGRAPHY, Inc.
Responding to growth in a master-planned community, the district set out to create a new two-story prototype for future projects while challenging VLK Architects to design a building featuring adaptable spaces for a variety of instructional styles, embracing Cy-Fair ISD's 'open and transparent' instructional method. Second through fifth grade classrooms are clustered around collaborative spaces that support 'wet' and 'dry' projects.
Classrooms feature operable glass walls adjacent to collaborative spaces allowing flexibility to adapt the building to the current teaching lessons in a grade level. Respecting the nature of Pre-K through first grade instruction, these classrooms feature paired enclosed classrooms to facilitate 'stomp, clap and singing' instruction typical for this age group. All classrooms enjoy natural light through large windows.
The heart of the school is a two-story volume library with views of the pond and a second floor reading loft with outdoor views.
A balcony off of a collaboration space allows for observation of a pond ecosystem, facilitating outdoor experiments, instructional area and a collaborative space for students and faculty.
Colors and materials were selected to give a warm and comforting feel to the building. Materials were also selected for durability and low maintenance - not a single material requires waxing, thereby having very low maintenance costs as compared to other buildings in the district.
In partnership with the district, Howard Hughes Development, (developer of the Bridgeland Community) provided landscaping, irrigation and pathways at the site perimeter integrating the building into the community.
Educational 'green' strategies include a solar array; mechanical and MDF rooms allowing students to see the systems at work; interactive energy dashboards displaying climate conditions and energy usage of the building; and a rainwater harvesting system.
