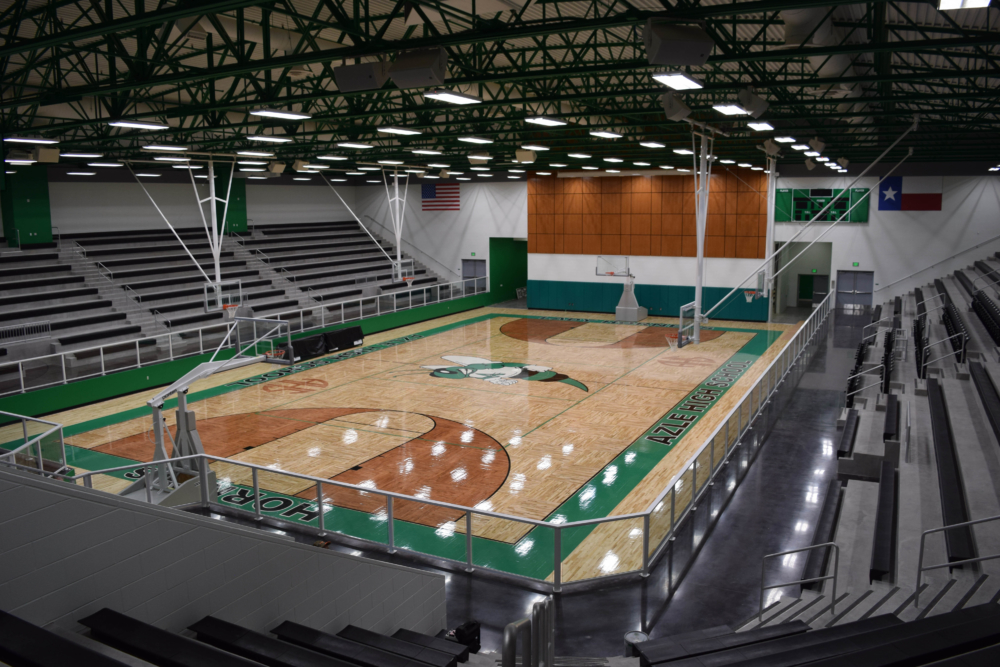
Exceeding Expectations at Azle ISD's New CTEC & Competitive Gymnasium
Azle ISD's new Career & Technical Education Center and Competition Gymnasium at Azle High School is an iconic addition to the campus that will serve a majority of the student body through their highly successful career tech programs, the athletics programs, and the fine arts programs. Another achievement of the project was it coming in on time and under budget despite rising construction costs and record rains during construction ' made possible by close collaboration of Azle ISD and VLK Architects that started with careful bond planning in 2013, and thoughtful design that respected the fabric of the existing campus and the funding entrusted to the school district from the community.
The CTE addition provides new state of the art facilities for the existing Automotive, Agricultural, and Industrial Arts programs. To prepare students for job readiness, the addition includes auto dealership lifts and equipment for the auto shop and a patient care and microbiology lab for the new Health Science Technology classrooms. Beyond the academic impact, the CTE addition extends the high school campus and provides a new face along FM 730 proudly announcing the presence of the campus.
'Azle ISD and VLK Architects partnered to build a new state of the art, career and technical center. This facility allows students access to a first rate education and graduate with 21st century training and certifications in high demand jobs,' said Azle ISD Superintendent Dr. Ray Lea. 'Even with 89 lost days to inclement weather, BTC and VLK delivered the project on time and under budget. The district is looking forward to working with VLK and BTC in years to come.'
To counter steep increases in the cost of construction industry wide over the last year, Azle ISD and VLK Architects planned for potential inflation issues during the bond planning phase of the new additions to Azle High School. By listening to Azle ISD's expectations both for the facility and for the budget, VLK was able to provide quality design solutions that exceeded the district's goals, met all programmatic requirements and was below budget.
"There were some immense challenges on this project, especially associated with the record rains we experienced. Through a lot of hard work from Buford Thompson and incredible accommodations from Azle ISD, we were able to get the academic portions of the project open in time for school,' said Sloan Harris, VLK Principal. 'The additions to the campus have been a complete transformation to the High School.'
Azle High School's competition gym has seating for over 2,000 fans, professional grade resilient wood court, high definition sound system, and 20' projection screen. The facility includes locker rooms and coaches offices, as well as locker rooms for visiting teams and referees. Another component of this addition is a 3,800SF commons to be used for student gathering/collaboration space to host banquets and other social events after school hours. To honor Azle High School's heritage, the commons celebrates the Hall of Fame. The plaza features hardscape surfaces, beautiful Texas native landscaping and abundant seating. The exterior of the gymnasium features a 25' Azle HS Hornet mascot, Buzzy, welcoming all visitors
'The space is maximized for efficiency while maintaining a design that is appealing,' said Azle High School Principal, Sam Robinson. 'VLK and BTC have been amazing to work with and have done a remarkable job of meeting the needs of AHS and Azle ISD.'