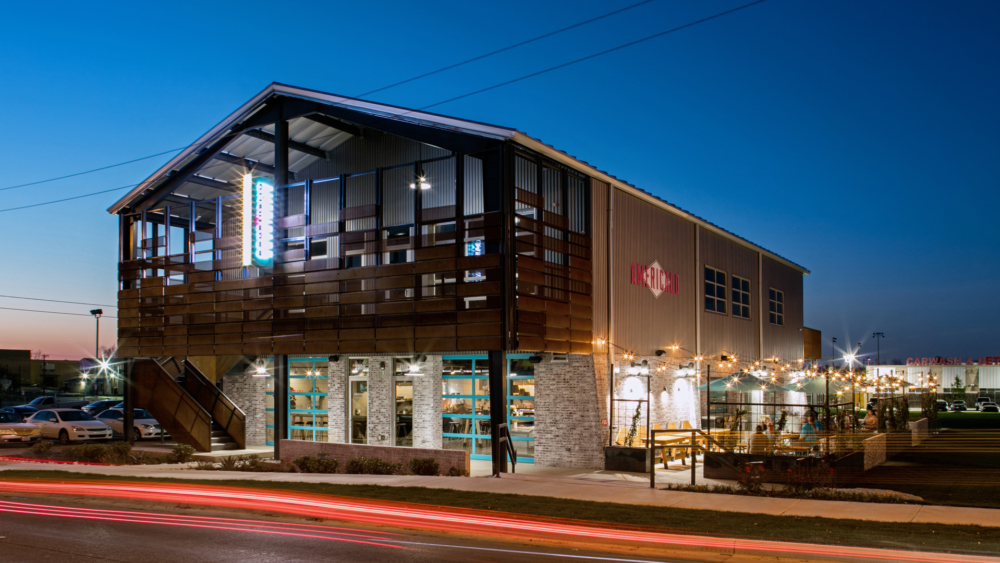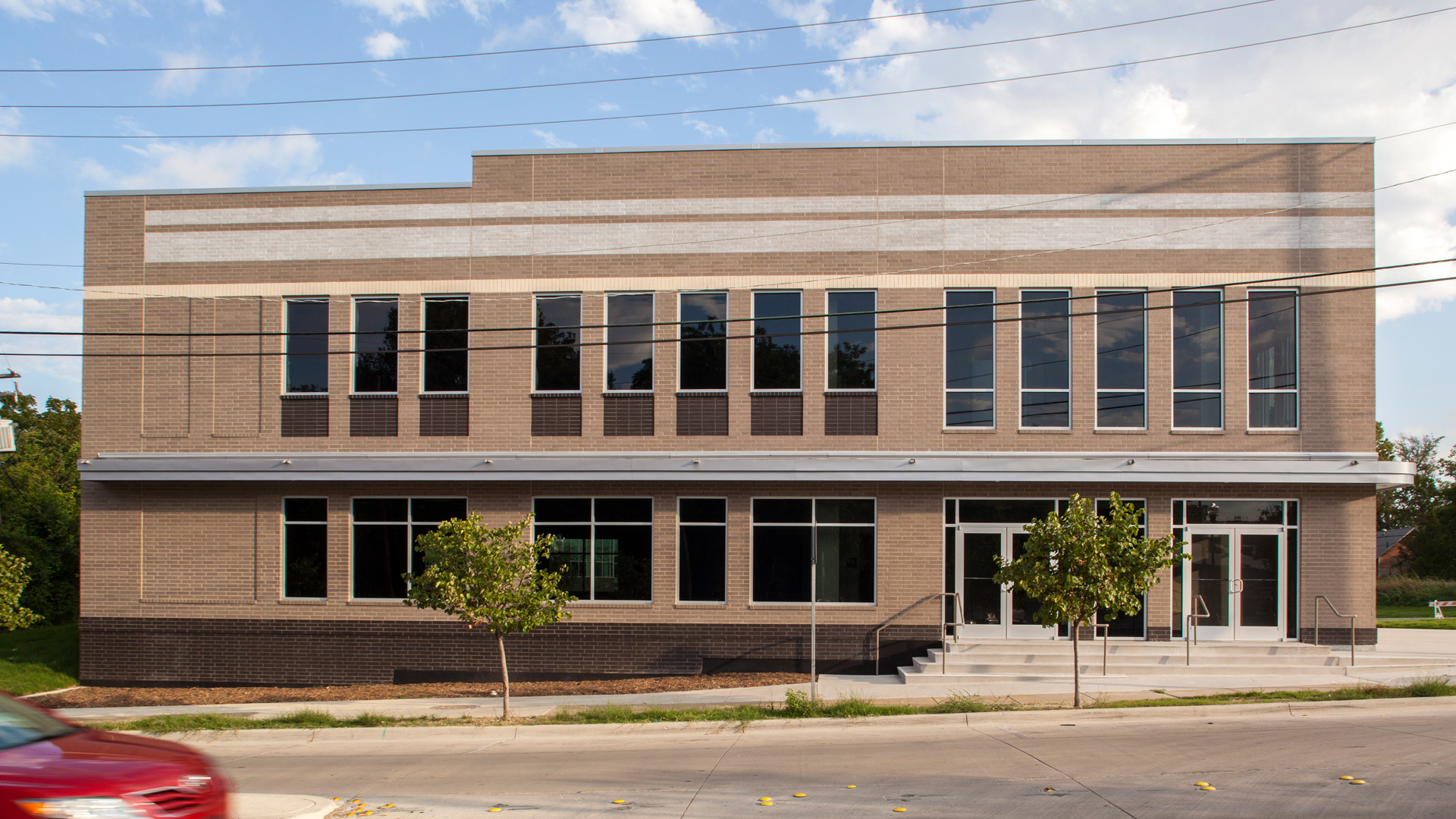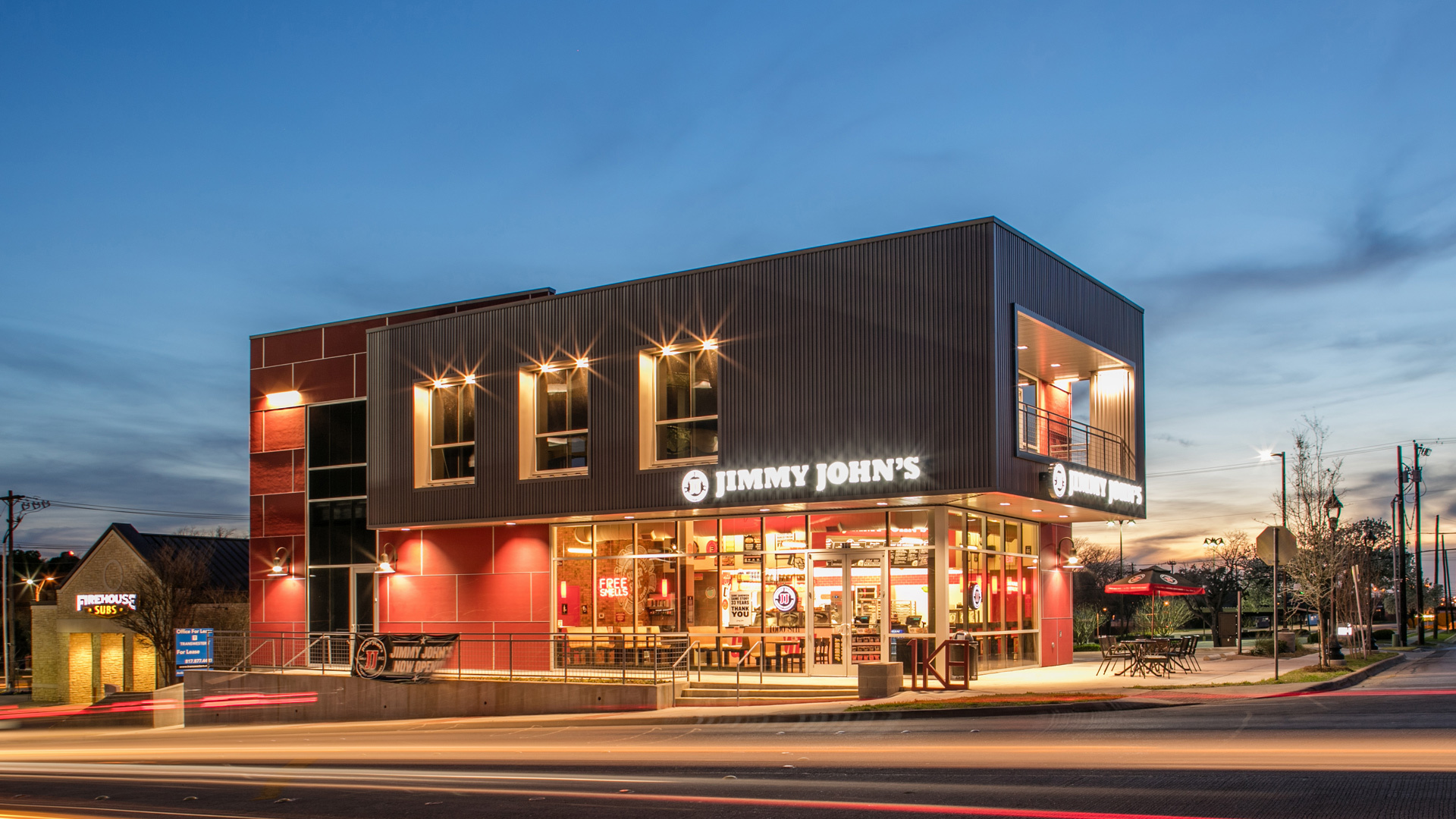
Finding the Right Construction Type
I’ve always been tempted to explain construction types by using The Three Little Pigs;
“The more pigs you have, the better your building should be.”
If only it were that simple. The building codes are a multi-variable, interrelated set of binding rules, occupying multiple volumes, usually with local amendments. Here, we’ll look at just one of the variables - building construction types. Construction types, as described in the building codes, have significant impact on both the size of the building and the cost to construct it. Decisions about which construction type to use fall into two general categories:
a) Buildings where the type of construction is crucial to the project itself. Type 1 A construction is the only way to rise higher than 12 stories. High capacity public schools, hospitals, and other venues need all the advantage they can get from non-combustible structures designed to protect people in a catastrophe.
b) Every other building, where the construction type decision is not critical to the building type.
Very briefly, building construction types fall into these categories:
- Types I and II: Non-combustible construction - I’ll call these steel and concrete
- Type III: Mixed, with non-combustible exterior and any material on the inside
- Type IV: Heavy Timber (a beautiful and very specialized niche)
- Type V: Any material permitted by code - I’ll call these wood.
As a working example, let’s look at a modest professional office building; three stories tall, 10,000 sf per story. By code (using the 2018 IBC), here are two different ways to achieve that:
- Type IIB NS Construction (steel and concrete, no fire sprinkler) - 10,000 sf, three story allowed by right
- Type VB SM Construction (wood wit fire sprinkler) - 10,000 sf, three stories allowed by virtue of fire sprinkler addition
According to the latest International Code Council Square Foot Construction Costs, February 2018 (table below), the national average for a Type IIB office (steel) is $170.56 per sf or a total of $5,116,000. The Type VB building (wood) averages $131.50 per sf or $3,945,000 total. The difference in construction cost for the identical program is $1,171,800.

The additional cost of providing an automatic fire sprinkler (Option 2) will add about $2 per sf or $60,000; leaving a savings of $1,171,668 in this example.
Common wisdom is that non-combustible buildings will have a lower commercial building insurance rate. In conversation with industry representatives, the truth is that a wood frame building might even be less to insure, but a little harder to source. Some uses, such as automotive repair, might not qualify at all for insurance in a wood building. There are a number of other factors to consider for commercial property including location on the property, location in the city, weather events, and use. Each building can only be quoted as a unique case.
So why not always choose the least expensive option? Here three examples, very similar in size, located near one another.

Baylor Frontage Building - Type VB NS (wood, no fire sprinkler): This two story, 8,000 sf building has limited openings and internal columns making wood frame a practical choice.

2000 W. Berry - Type IIB SM (steel with fire sprinkler): The form of this building suggested using a pre-engineered metal building frame, with steel stud infill, and steel framed second floor. The higher restaurant occupancy triggered the requirement for the fire sprinkler.

1K8 - Type IIB NS (steel, no fire sprinkler): This building’s strong form and broad expanse of glass includes an 8’ cantilever, necessitating a steel frame. This was an early design decision, chosen over spending money on extensive exterior lighting or other design options.
As there are many other factors which affect construction cost, these numbers represent a national average for the building proper only. Construction costs will be greatly affected by underground utilities and site development, by the site’s soil condition, by zoning requirements, and by the owner’s preference for building systems, finish, and aesthetics.
There may not be one right construction type for a given project, but it is critical to the project’s success to investigate the options and choose the most efficient and economical system. It is the architect’s duty to investigate these options fully.