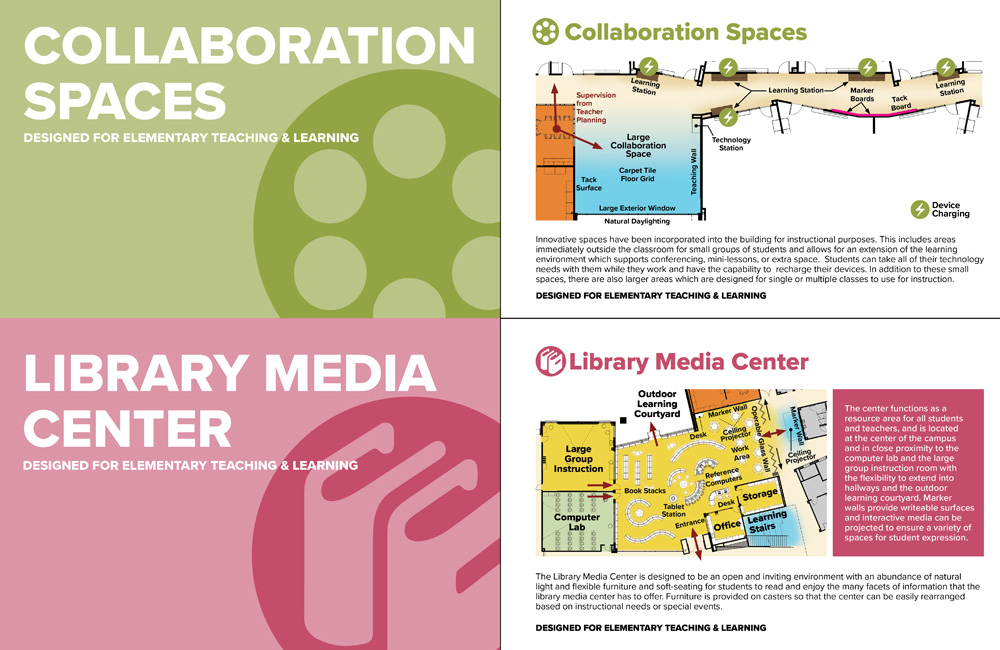
How Do I Use This Thing?
With the increasing engagement between school design and curriculum, there has been a missing component -- transferring this engagement to the teachers tasked with teaching in these spaces. Upon completion of a new or renovated campus, often times the staff gets the green light to move in and "best wishes" for the new school year with no understanding of WHY or HOW the spaces have been designed to facilitate teaching and learning. In our work with many districts, we have seen this need to create a bridge from the instructional environment on paper to its application in buildings.
The tool we have used to create this bridge is the User Manual. It explains the WHY of the design and defines the HOW of utilizing the spaces in the education of students in our purposefully designed schools. This is accomplished by taking the knowledge gained through our Curation process, and work with our client's curriculum staff, the district's facilities representatives, and our design team to create a document that is a resource to current teachers in our buildings that specifies the district's instructional intentions as to how the spaces are to be used. The User Manual also creates a legacy for future teachers and administrators as to the building's culture, purpose, and instructional intent.
Teachers have always possessed an incredible talent in 'making it work' in their assigned spaces. With our User Manual, less time is spent on trying to 'make it work', and more time is spent utilizing the space as intended. By developing the User Manual, it is our intent to equip administrators and teachers with a tool to help engage the learner with the learning environment.