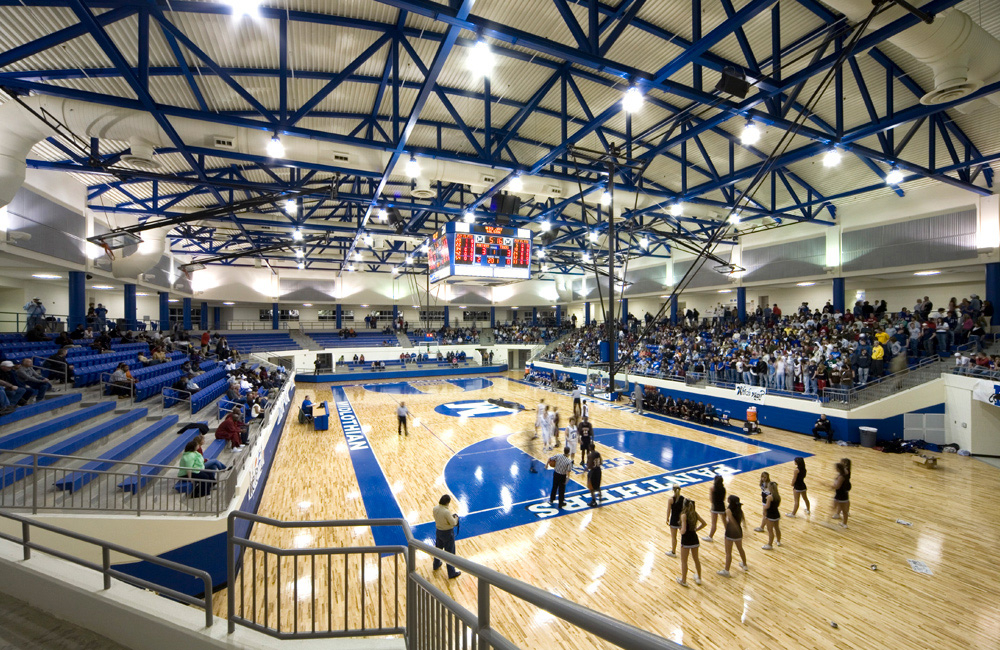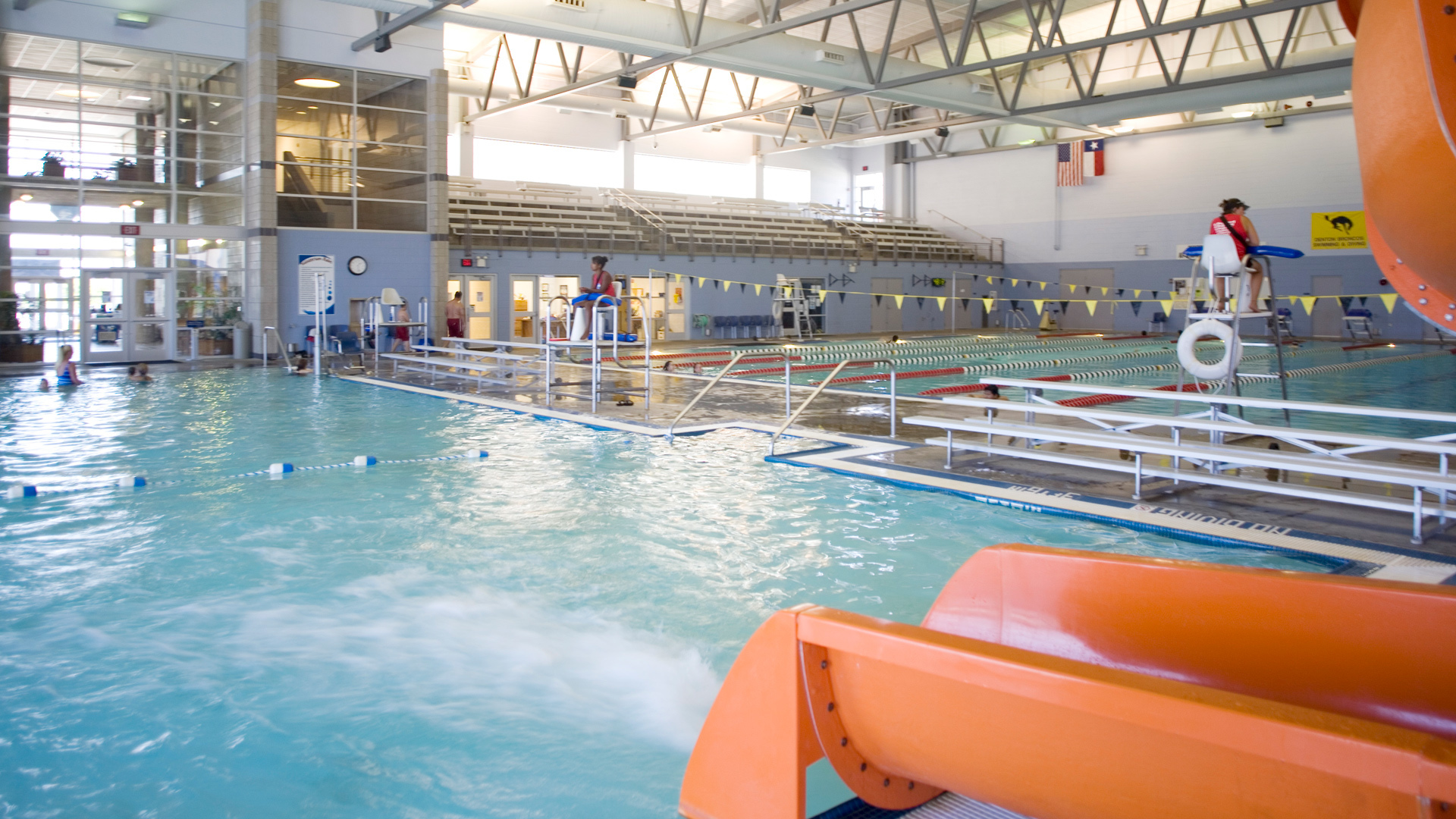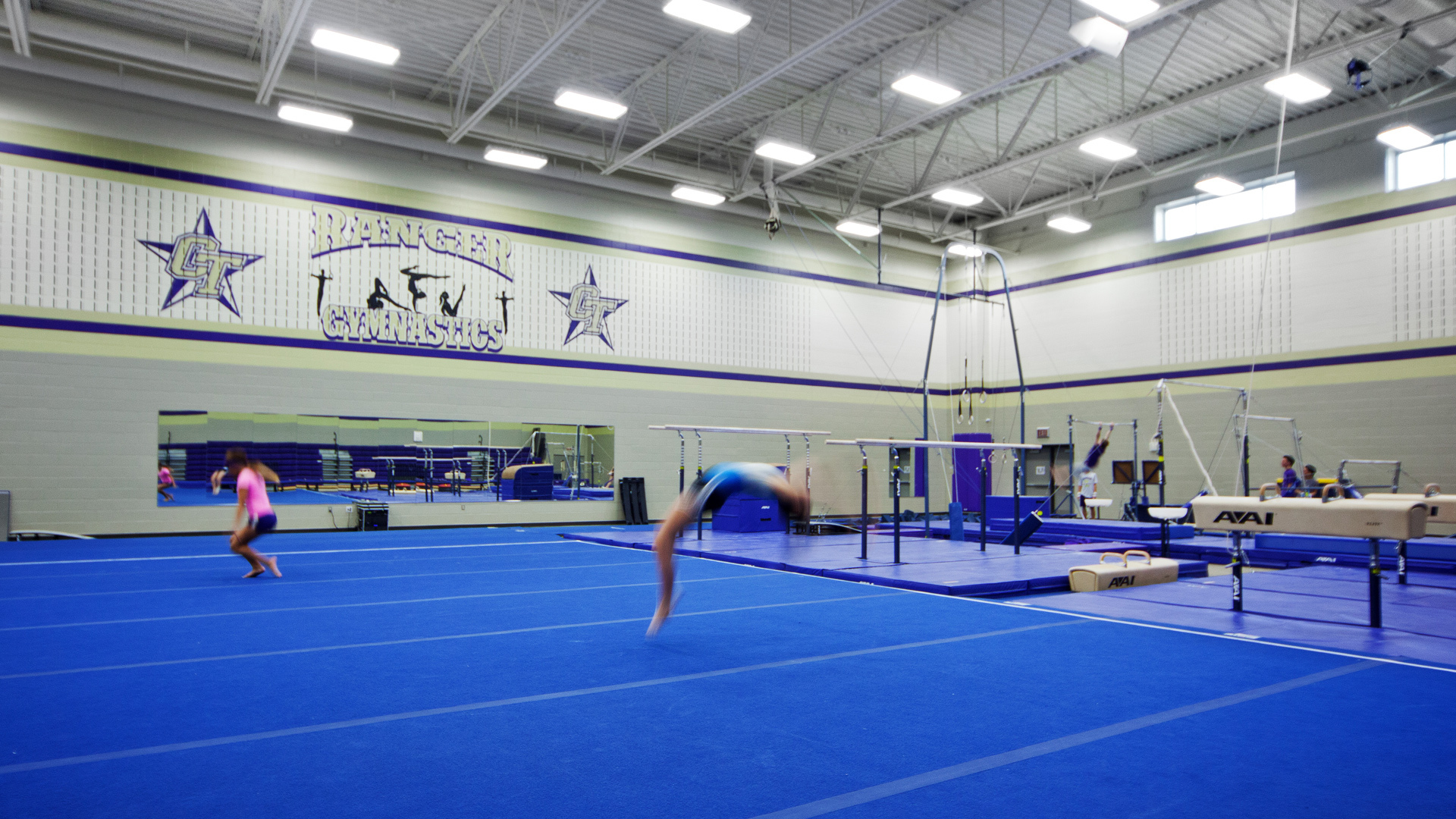
Making Your Athletics Facility the True MVP
VLK has extensive experience in the design of athletic facilities for middle and high schools. We understand the unique challenges of creating spaces that are simple, flexible, and will meet the needs of the district's athletics programs in the present and the future. We have designed district wide athletic facilities intended to serve all of the schools in the district. We understand how to create 'branded' athletic spaces that can adapt to reflect the unique brand and colors of every school in the district.
Shared use district athletics facilities are unique in many ways. One must have a keen understanding of competition requirements for various sporting groups, the functionality of hosting sporting events, and the needs of the various user groups. A shared use district athletics facility must also have the ability to adapt to the changing needs of these competitions, individual sports, and must be flexible to adapt to unknown future competition requirements.
Aside from the sporting events and competitions, these facilities are also commonly used for educational programs, service training for staff, district-wide meetings, and even a place for local community members seeking a place to participate in fitness activities. These alternative uses pose a set of challenges in order to accommodate the end users experience. How will teams and athletes use the facility? How will community members utilize the space for group meetings or fitness classes? These questions must be answered from each perspective in order to ensure the district will get the most out of its shared use athletics facility.
In addition, arenas and competition venues present unique challenges that require an understanding of the special needs of the individual sports and the challenges of staging large events with multiple teams and fan bases. These sports related venue spaces may need pre-function or concourse areas to accommodate spectators before and after an event. In a shared use facility, one has to consider how these spaces can serve multiple uses.
Designing for Competitions and Events Use
Competitions call for a specific understanding of the space requirements of typical team facilities and the unique requirements of an athletic competition. When used for staging competitions, the facility must 'flex' to accommodate larger crowds and may need to meet the requirements for regional or statewide competitions. With competitions, team locker facilities may need to be flexible or readily divisible to accommodate numerous teams of varying sizes. The locker and training areas must be designed to adapt to the changing event needs of the facility and the daily operations of a facility used for athletic training programs. The design of a facility should emphasize the ability of the venue to flex or adapt to a wide range of uses and change for larger events and competitions.
Competition could create the greatest need for parking. The site must accommodate buses for competitions and private vehicles for participants and spectators. Parking areas are needed to stage buses or equipment trailers. Off street loading areas are also needed to move equipment into the facility and store items for the short or long term. If events are televised, provisions must be made for broadcast vehicles which would require the space for power sources to be accessed and room for cabling pathways. In competitions or events where event staging is needed, service access and staging areas are necessary to provide for special equipment.
Understanding how to design an arena requires special knowledge that considers all these factors. The goal at the end of the project of this magnitude is to design a functional area or competition space and flexible venue that meets present needs and anticipates the challenges of unanticipated uses in the future.

Educational and Community Use
If the facility is used for educational programs or in service training; a flexible multipurpose room might need to be considered. A large room equipped with operable walls can be subdivided to facilitate meetings of varying sizes. A staging pantry may be useful for catering events and a multipurpose room can also be used to support a larger regional athletic competition, allowing for multiple uses of this space. A technology intensive meeting room may also need physical and environmental separation from humid environments, such as a natatorium.
Training and Team Use
Specific program needs guide the design of facilities to house sports teams. Typical team accommodations include locker and team meeting spaces, short term equipment storage, training areas, and office and locker space for coaching staff. In contrast, the team facilities for a district completion facility include these typical spaces, but may also include the need to adapt to the changing facility. For example, four locker areas might meet the needs for many competitions but a larger competition might require team spaces to accommodate more teams. On past projects, we have used operable walls to partition locker rooms to provide flexibility and increase the capacity for 'team' spaces.
Weight rooms and training rooms in a shared use facility create unique challenges when designing a secure, safe environment that can be monitored and controlled with a minimal staff. Weight rooms may need to be separate from community accessible spaces, or a community suitable weight room may require a greater level of supervision and monitoring.
Gymnastics, wrestling, and natatoriums have extensive storage requirements for sports equipment. The placement and access to this equipment storage is critical for the efficient set up for competition training, special events, or practice. We understand how to create a simple, secure solution to these storage needs.
We understand how to create a flexible educational space in a shared use facility. We are well versed in the UIL requirements for state and regional competitions and can design the facility to meet these criteria. We are keenly aware of the distinct functional criteria required of each space, which ensures our clients receive superior environments suite for instruction, competition, learning, safety, and comfort.
