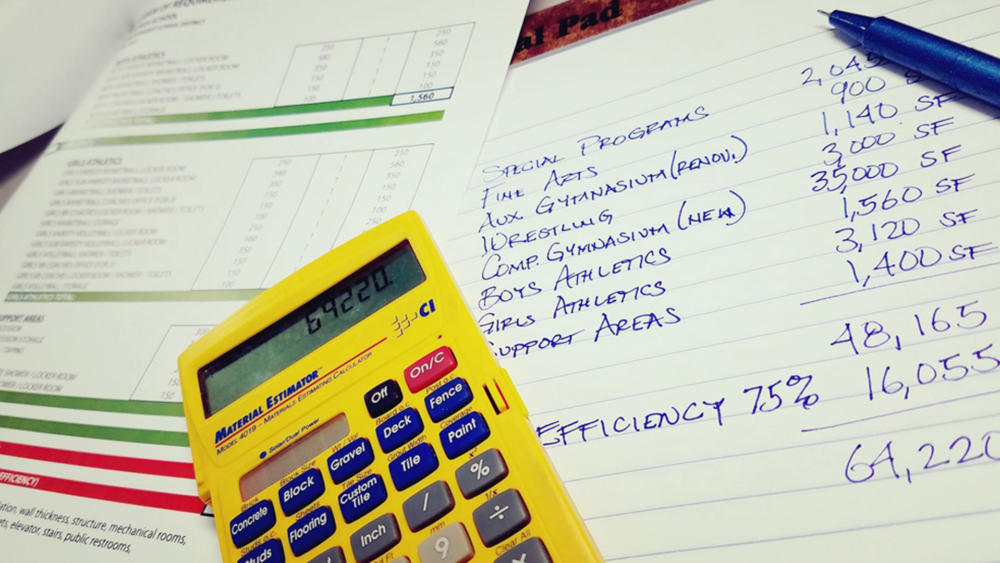
Measure Twice, Program Once
When designing a building, before a single line is drawn, a program for the building is established. A program is a quantitative list of spaces and their corresponding size (in square feet). The mathematical total of all the spaces in the program represents the net square footage (NET SF) of the building. In an elementary school, these spaces are classrooms, gymnasiums, cafeterias, libraries, etc. However, there are many other spaces that are not listed in the program such as corridors, mechanical rooms, stairs, restrooms, etc.These spaces are accounted for with an efficiency factor.
For example, an elementary school may have a NET SF of 100,000 SF and an efficiency factor of 70%.That means that 100,000 SF represents 70% of the total building square footage (GROSS SF). In concept, this may seem simple to calculate the GROSS SF knowing that 70% is 100,000 SF, but it is very commonly calculated incorrectly. The common misconception is to multiply the NET SF by 30% and add that to the NET SF to arrive at the gross. The correct method is to divide the NET SF by the efficiency factor.
|
INCORRECT METHOD
|
CORRECT METHOD
|
|---|---|
| 100,000 SF (NET) = 70% | 100,000 SF (NET) = 70% |
| 100,000 x 0.30 = 30,000 SF | |
| 100,000 + 30,000 SF = 130,000 SF (GROSS) | 100,000 / 0.70 = 142,857 SF (GROSS) |
Two different calculations result in very different gross square footage measurements. Since 70% of the building is supposed to equal the NET SF or 80,000 SF, multiplying the GROSS SF by 70% should return 80,000 SF.
| 130,000 SF (GROSS) x .70 = 91,000 SF (NET) | 142,857 SF (GROSS) x .70 = 100,000 SF (NET) |
Careless math, in the example above, would make a difference of over 12,000 SF in the program, which would be a major hurdle at an early stage of a project and could leave a $2.5 million shortfall in budgeting. As you can see from this example, it is very important to develop an accurate program at the beginning of the design process.