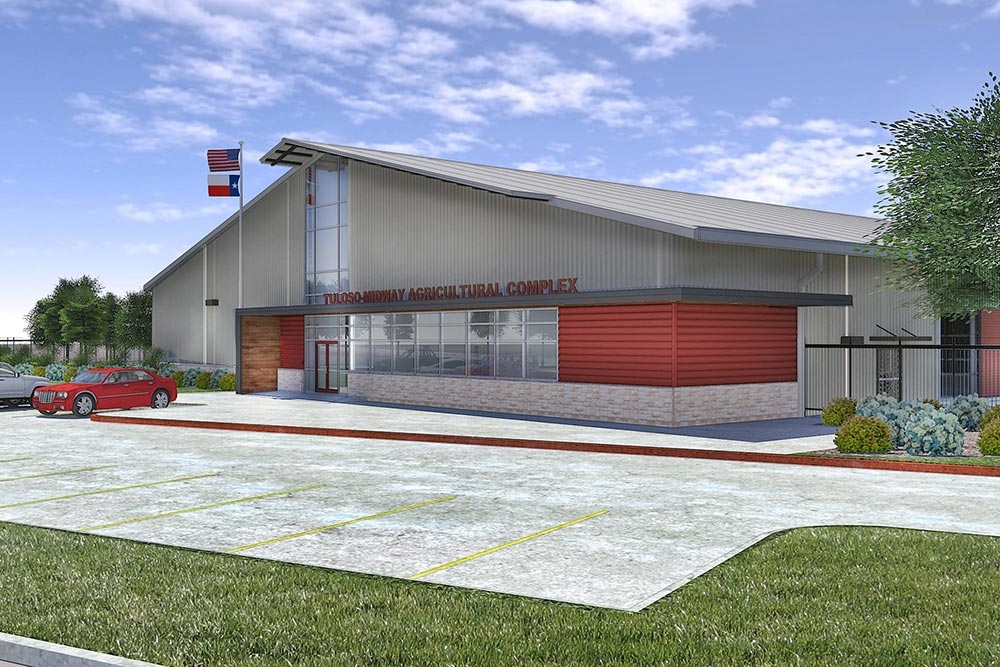
Schematic Design Approved for New Tuloso-Midway ISD Agricultural Complex
HOUSTON, TEXAS - April 16, 2014 -The Tuloso-Midway ISD Board of Trustees approved the schematic design for the new Tuloso-Midway ISD Agricultural Complex at the board meeting last Monday, April 7. The new facility is designed to accommodate growing District needs and will be located on five acres across the street from Tuloso-Midway High School.
Construction begins in August 2014 and is projected to last 11 months. The materials and appearance of the facility will reflect that of the existing high school.
Among the many features:
- 17,000 s.f. designed to house more than 100 student animal projects.
- The use of sliding doors that will allow the facility to be completely enclosed during inclement weather or can be opened to allow natural cross ventilation.
- A multi-purpose classroom to support diverse teaching opportunities.
- Track and feed room; wash and trim areas; and areas for scales.
- Outdoor exercise area and equipment shed.
- Drive through barn for easy pick up or drop off of animals.