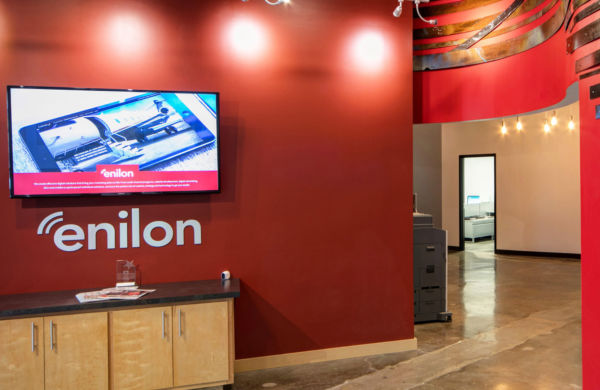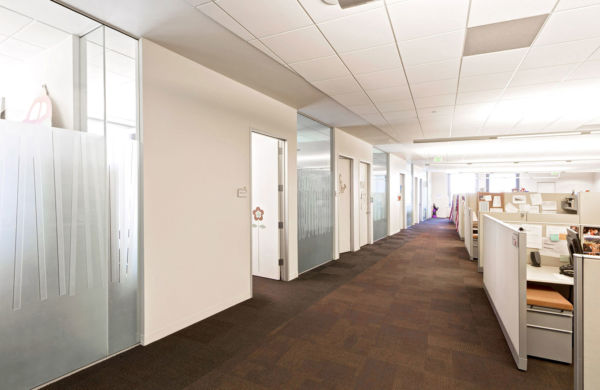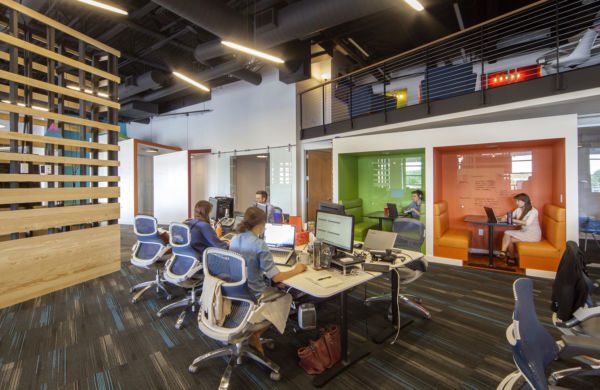 Enilon Corporate Offices
Enilon Corporate Offices
VLK Architects' corporate offices were recently redesigned to demonstrate our approach to the optimal flexible office environment. We implemented the knowledge we’ve gained through comprehensive research of current trends and through feedback from our own clients. A detailed analysis of our employees and processes revealed that our office culture thrives on collaboration and innovation, but we also need space for “heads-down” work. The design not only improves our employees’ productivity and connectivity, but also serves as a case study for our clients to experience. We provide our employees the flexibility to move about for a change of pace while staying productive. Key features include collaborative areas, individual workspace flexibility, scale-able conference spaces, abundant natural lighting throughout, telephone rooms for privacy, and an expanded and more hospitable break area. Both locations were designed to achieve LEED© certification.
 Pier 1 Corporate Headquarters
Pier 1 Corporate Headquarters
 PMG Digital Agency - Fort Worth
PMG Digital Agency - Fort Worth