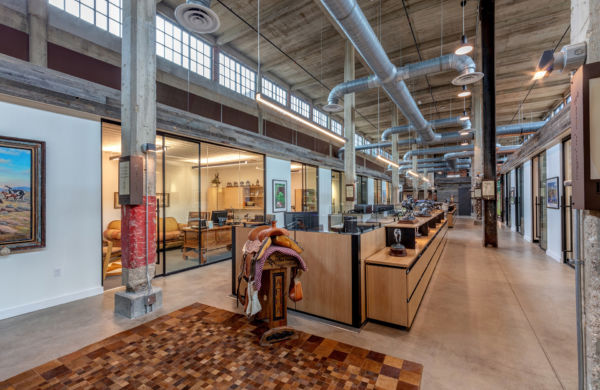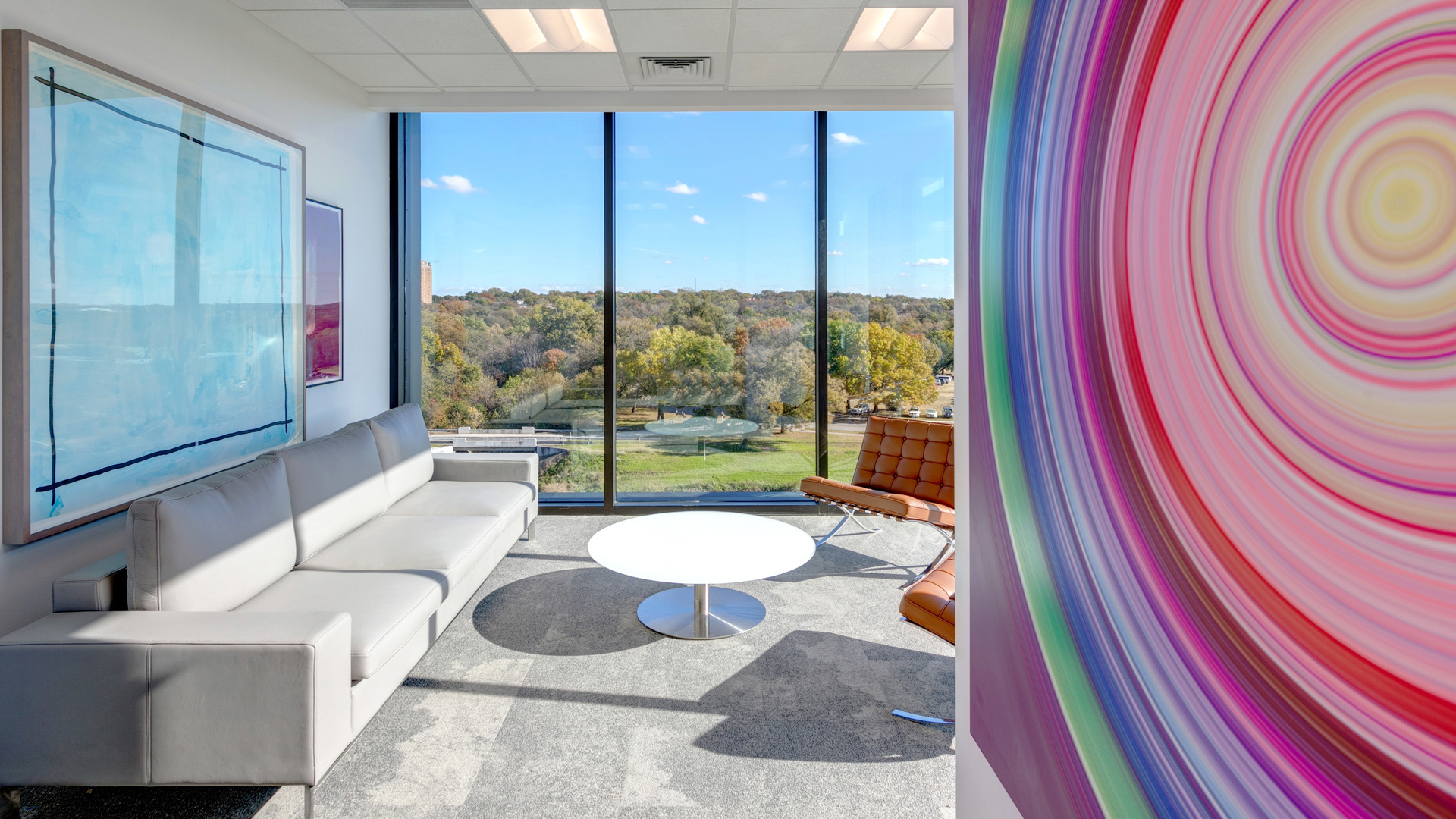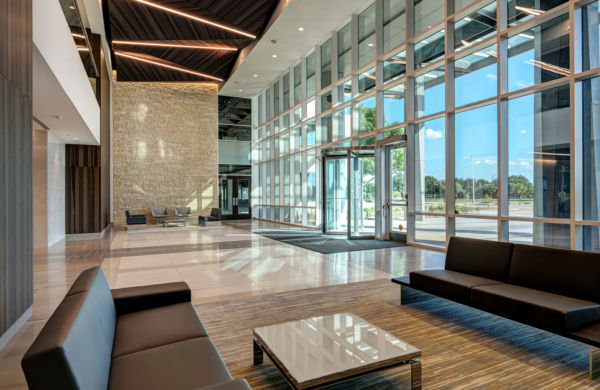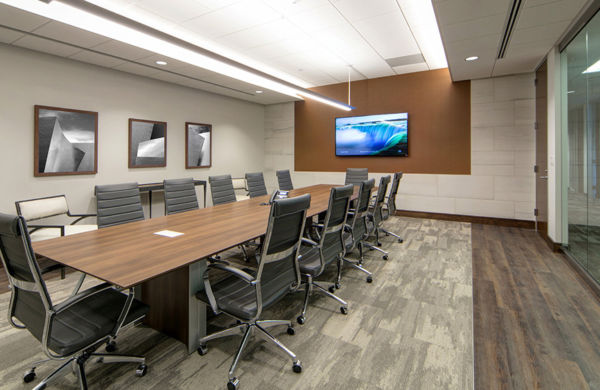 American Paint Horse Association Corporate Offices
American Paint Horse Association Corporate Offices
A Consumer Guide to Commercial Interior Design

What is interior design?
The profession of interior design is an often misunderstood discipline. Critical to the planning and creation of interior environments that are safe, healthy, and functional, the practice goes far beyond superficial decoration. An interior designer must have specialized knowledge of space planning, building materials and finishes, and human behavior in interior environments. This knowledge is gained through education, experience, and industry examination.
The Council for Interior Design Qualification can certify interior design professionals after they become eligible to take a state-approved exam. This happens after meeting all education and work experience requirements to develop their knowledge of core competencies to practice in the industry. According to the Council for Interior Design Qualification, interior designers have a moral and ethical responsibility to “protect consumers and occupants through the design of code-compliant, accessible, and inclusive interior environments that address well-being, while considering the complex physical, mental, and emotional needs of people.”[1]
What is commercial interior design?
Interior designers work to create many kinds of indoor environments, including residential, medical, educational, cultural, civic, and commercial. Commercial interior design includes a broad spectrum of interior commercial spaces and environments, including offices, retail stores, restaurants, and other spaces where business is conducted.
At a minimum, these commercial interior spaces must be designed to be functional to conduct business efficiently for the company occupying the building. Well-designed interior spaces are essential for business. The layout and flow of an office or retail space is critical to the experience of both clients and employees, which directly impacts the long-term success of the business.
Commercial interior designers are professionals who create and direct the construction of these commercial spaces. Interior designers guide clients to select materials, colors, and furnishings that align with the company’s brand and aesthetic. Designers arrange the layout of interior walls and the use of spaces. Finally, the designer directs and coordinates the work among the professionals working on the construction project.
What does a commercial interior designer do?
Commercial interior designers interpret how a commercial organization’s business model, brand, and priorities will shape the design of the space. They listen to the client to understand their preferences and needs related to function, layout, and décor. This informs the direction of style, shape, and visual impact.
Interior designers must understand how workers function in their workplace and how each office interacts with other offices in the business process. An interior designer evaluates the space, takes measurements, and develops conceptual drawings that visualize the designer’s vision for the area that will meet the client’s needs. These drawings include representations of layout, color, and furnishings to accurately convey how the designed space will look when finished. They create the blueprint to plan for and build the finished commercial space.
More specifically, commercial interior design focuses on the relationship between the day-to-day operations of the business and the physical space. A commercial interior designer must understand how employees work and with whom they work to accomplish their objectives.
These office and organizational relationships determine the best strategies in organizing and shaping the space. It informs the best placement of teams and departments in the commercial space within the most efficient workflow and access to resources. Equally important, the space design must support positive experiences for the customers of the business. The design of the commercial interior space must be conducive to every user, whether they are employees or clients of the company.
Commercial interior designers must be effective project managers. They must establish the project timeline to ensure the client’s deadline can be met. They coordinate the work of the consultants who complete construction tasks, plumbing, electrical, and other features within the space to be installed. In addition to meeting the client’s timeline expectations, interior designers must manage the project within the client’s budget.
The work of an interior designer encompasses non-structural construction. This means the design does not involve the building exterior or alterations to structurally significant elements of the building that enable the structure to be free-standing. The work must comply with all applicable codes for design and construction, fire, life-safety, energy code, and other standards and regulations required for a building permit.
The phases of design
The commercial interior design project often commences with a discovery or pre-design phase. This is a pre-determined period when the designer gathers information from stakeholders (the business owner, managers, employees, and even customers) to better understand how the space should be organized.
During this phase, the designer also works with the client to define the scope and schedule. Initial concepts will be developed to confirm that the designer understands the desired look and feel of the space, and to know how the company’s branding standards will influence the space. This research is critical to establishing the priorities of the interior design project.
The next phase, known as the programming phase, focuses on what the client and the end user’s needs are relative to the scope of the project. Goals and a budget should be developed in addition to analyses of existing conditions of the commercial space, local code requirements, and other related matters.
The schematic design phase generates preliminary plans, layouts, and materials selections based on the understandings developed in the previous stages. The design development phase encapsulates the final recommendations into the project design for client approval.
In consultation with the client and consultants, the approved design will be represented in the project’s contract documents. These documents will contain minute details and specifications to construct the interior design as planned.
Interior designers use specialized software to create the working and contract drawings that specify all elements of the space design, including the location of walls, lighting, plumbing, and other fixtures. Contractors and engineers use these drawings to complete the necessary tasks during construction. Interior designers often assist clients in hiring a contractor.
During the construction administration phase, the interior designer plays a significant role in coordinating tasks and schedules with the contractor and in monitoring for quality control during construction. They ensure the project stays on-time and within the budget.
After construction, the interior designer ensures that every task has been completed to the client’s satisfaction during a final walk-through of the space. Once the space is occupied and operational, the designer should conduct an evaluation to ensure all elements of the project function as intended.
Whether designing for a new space or renovating an existing one, a commercial interior design project is a complex and intensive undertaking with many budgetary and logistical implications that can be, at best, disruptive to daily business. VLK's experienced commercial interior designers are always available to discuss your needs, and will be a critical part of a successful, well-managed project.
[1] Council for Interior Design. (2019). Definition of Interior Design. https://docs.wixstatic.com/ugd/0784c1_35be22acfef44bb3987190f333ac3af9.pdf
 Mercantile Partners Building
Mercantile Partners Building
 First United Mortgage Group at Clearfork
First United Mortgage Group at Clearfork