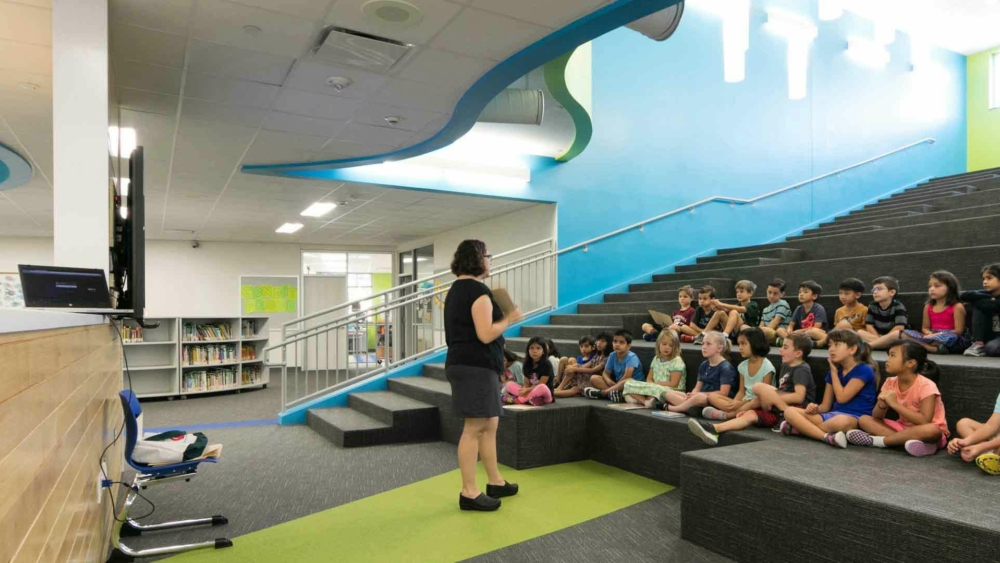
Condit Elementary School Featured in Architectural Record
Originally published in Architectural Record, March 6, 2018
By Kelly L. Beamon
The new campus built by VLK Architects to house the 100-year-old A.J. Condit Elementary School in the Houston suburb of Bellaire, is a working model of a new era in learning. Outside, a major shift from the previous rundown brick-clad box that was razed to make way for the new project is a replacement—comprised of three elbow-shaped volumes that curve toward each other—that holds 24, K-5 classrooms only on outer walls, instead of on either side of narrow straight corridors. And each classroom’s new interior wall is made of glass to connect it to the vaulted two-story space; second-story classrooms open onto a curvy landing with balconies overlooking the commons below.
The additional open space to accommodate the growing student population was a must. Beyond that, VLK’s program of an attractive centralized “learning commons” with all classrooms connecting to it, gave the school district a tool for addressing what it describes as an advancement in education methodology.
That’s because the commons, with its spaces for informal gathering and solo learning, is also Condit’s library—still stocked with books but reimagined without walls as a free-flowing media hub with various points of entry where students can use a computer and conduct self-checkouts according to the honor system, just outside the classroom door on every level.
“The learning commons changes the way the library is used. By weaving and threading the classrooms through the commons, learners and educators have access to the resources but in a collaborative and open way,” says VLK project designer Richard Hunt.