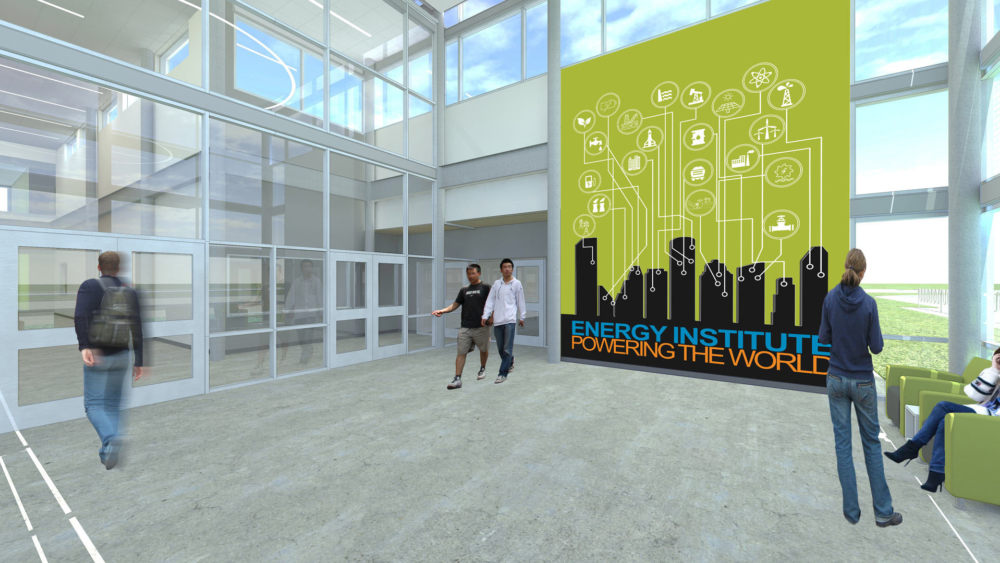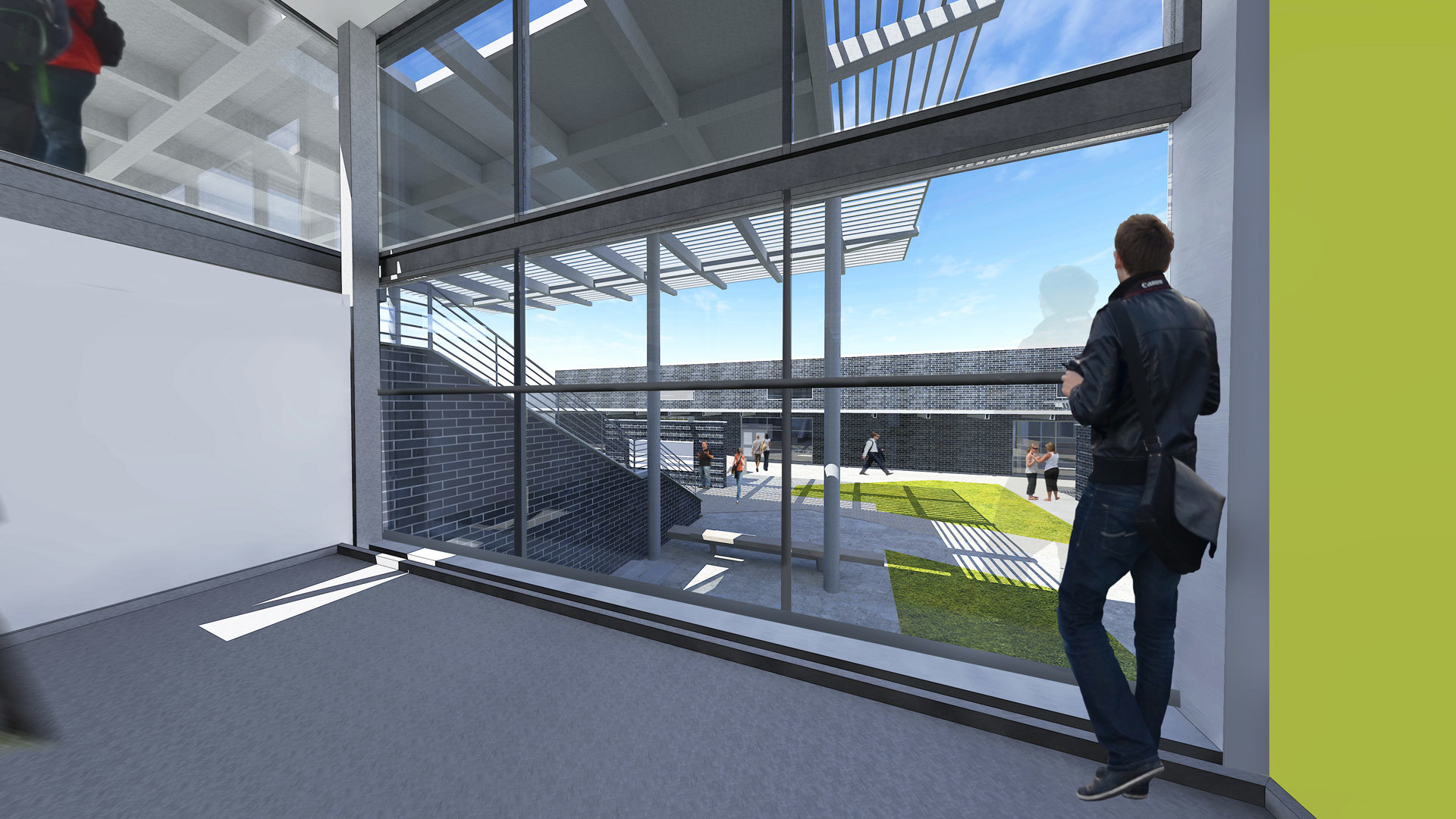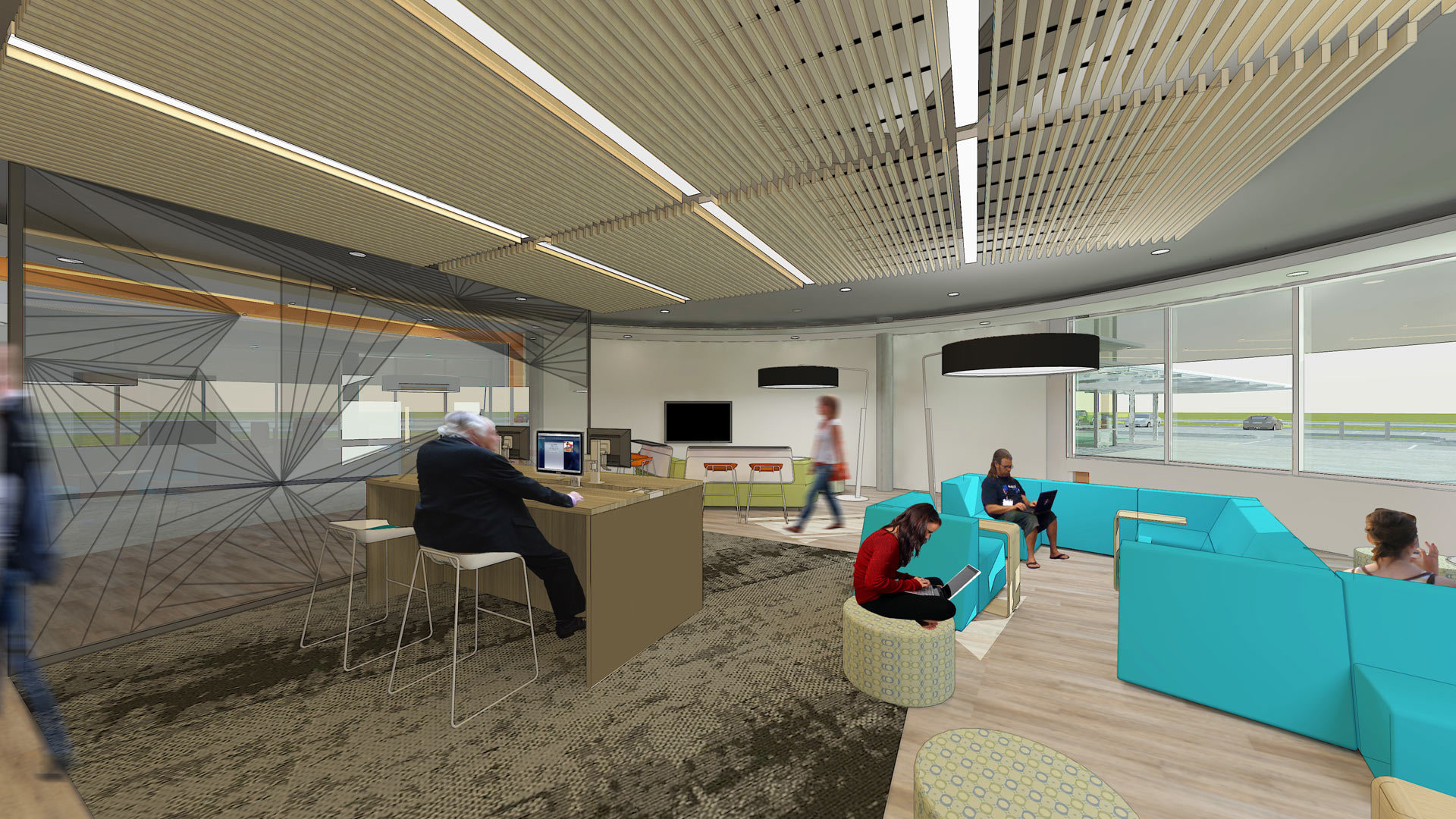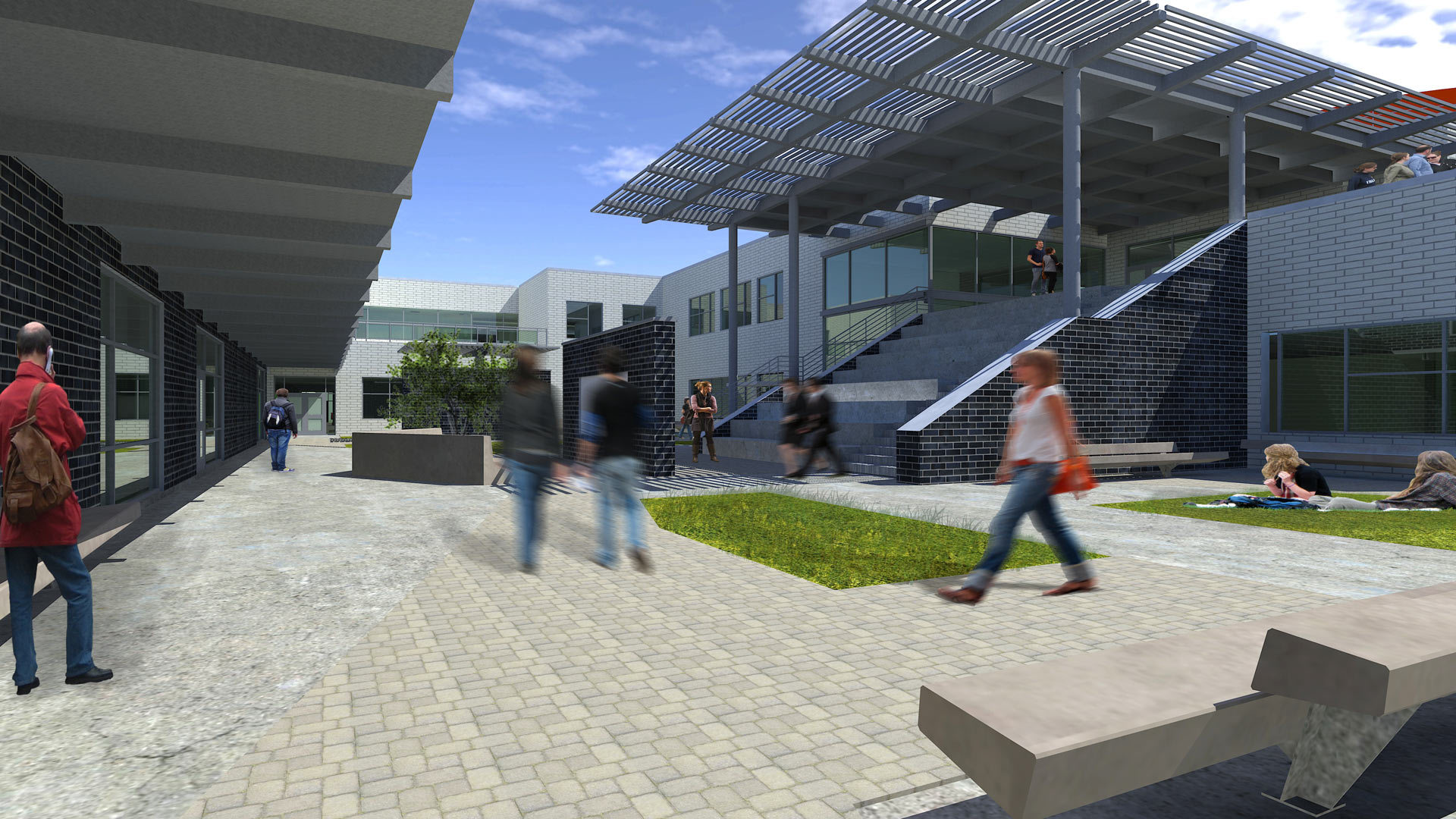
Crossover of Markets: Education Meets Corporate at Energy Institute High School
As technology evolves so does the importance of a more advanced education, education that includes the “what ifs” of tomorrow and the “how comes” of yesterday. Students are becoming more inclined to push themselves beyond the textbook and explore fields that may not have even existed five to ten years ago. In designing for the students of tomorrow, clients have begun to look towards large corporations for inspiration. Students and teachers alike want to feel as if they are walking in to a Fortune 500 office building rather than to the all too familiar ‘textbook classroom.’ During my time at VLK Architects, I have had the opportunity to fully explore this concept with Houston ISD’s Energy Institute High School. From the early stages of design development, HISD expressed the importance of a corporate design. Through our innovative design charrette process, we were able to develop a multi-building campus made up of three separate buildings with a central courtyard that connects all the buildings, similar to what you would find at a large corporation. The district also expressed the importance of an open concept design that provided students with more flexibility and pushed the teachers and students alike towards collaboration.

Flexibility and collaboration are key design factors in creating an open concept learning environment. By exploring the importance of private vs public spaces, we were able to enhance the spaces by adding nodes throughout the campus for teachers and students to break away from larger groups. These spaces allow the students to explore working in teams similar to what they would be challenged with in their future careers. Through many design meetings with the client, we were able to fully grasp just how important these spaces would be to the students of Energy Institute. We had to make sure when you entered this campus, you felt that you were somewhere significant and more importantly, somewhere you wanted to be. Energy Institute students come to school each and every day looking for a challenge, dare to ask questions, and celebrate being the first of its kind. Just like the students of Energy, nothing designed for this campus is what you would find in your typical high school. The front entrance is meant to be space that gives you the feeling of being inside a large atrium that connects you to a larger drum where many of the special activities of the school will take place. Unlike a typical high school, Energy Institute does not have a formal auditorium or library; instead they have what they like to call “Spark Space” and a “Presentation Hall.” The Spark Space is set up with a coffee bar, endless amounts of tackable and writable surfaces, and of course, flexible furniture that can be used for small and large group discussions. The inspiration behind this room came from a corporate lounge. The Spark Space allows students to be able to freely meet with their teammates for any class projects and have the freedom to collaborate in the comfort of a lounge made just for them. The Presentation Hall on the other hand, resembles much of the same qualities of a small auditorium but more towards a “Ted Talk” style environment. The room is just big enough to hold a couple of classes at a time but not too large which creates a comfortable and inviting atmosphere where students are able to still interact with the speaker when necessary. From the drum, you are led into academic spaces which are divided into learning centers and labs, each with a movable partition wall and an overhead coiling door, similar to a garage door. The garage doors allow classes to utilize the wide corridors and break the barriers between the classes. If a teacher wanted, he or she would have the ability to open all the doors and partitions to create one large class space. This enhances the learning environment and allows an entire grade level to interact and work on a single assignment all at once.

Just imagine, instead of being exposed to one teacher’s knowledge, you now have access to a whole grade level of teachers. From the academic spaces of each of the buildings, you are connected to a large courtyard with three distinct areas designed for outdoor learning. One in particular is a take on the popular learning staircase seen recently in many schools and corporate offices. From a place to have lunch, to a place to meet your teacher for class that day, this learning stair is truly unique to the space and again allows for the teachers and students to be free throughout their school day to adapt their learning styles to methods that fit each unique individual. The third and final building is dedicated to large groups, dining, and fitness. As a substitute to a large gymnasium with stadium seating, the fitness room at Energy Institute is very similar to what you would see in a typical corporate fitness room with several different bikes, elliptical, and other self-paced machines. From the graphics to the amount of natural light in the space, we were able to give the students a private area to break away from the stresses of class and take the time to focus on self-improvement. Adjacent to the fitness room, is the large dining commons that is designed as one large space with a single platform and the furniture chosen is based on the idea of creating a boutique café, rather than a standard school cafeteria. Many offices, malls, and even airport lounges have begun to use the café concept to enhance the interaction within the spaces just as we have at Energy Institute. When the dining commons aren’t being used as a café, the tables are easily stored away and the chairs can be assembled for large group gatherings. Many of the students are given the opportunity to see a glimpse into the corporate world with several top energy leading corporations as their mentors and biggest supporters. It was important to design spaces that were as unique as the students. In order to create campus of this magnitude, we would need to study each and every facet of the design including the graphics.

A typical high school graphics package would normally consist of a few school spirited logos and slogans in various locations around the school but since Energy Institute does not have a formal school mascot; students are motivated by the challenges of the world. Every graphic designed for the campus received heavy attention to detail from VLK and the staff of Energy Institute. The walls are covered with quotes from energy moguls and those that dared to be different such as Elon Musk, Marie Curie and Booker T. Washington. Action words like Go! Fight! Win! Were replaced with Innovate! Inspire! Invent!; Paw prints were replaced with circuit boards and machine gears. We made it our priority to makes sure every detail of this school was something not commonly seen before. We truly feel that the students of Energy Institute are receiving a school where their unique minds can be challenged to their fullest extent. With the ever changing technology, Energy Institute is designed to be easily adaptable to meet the needs of students today and students of tomorrow.