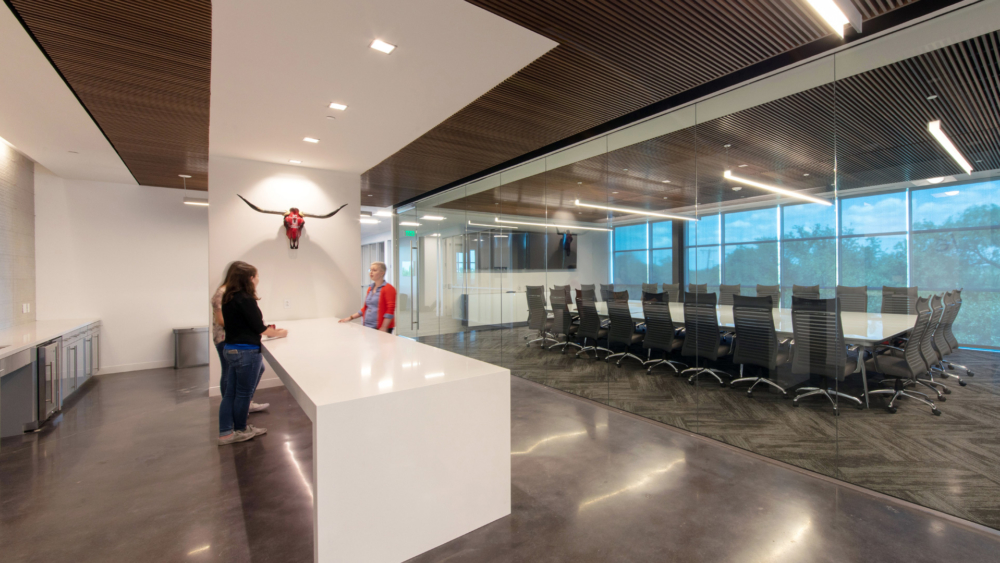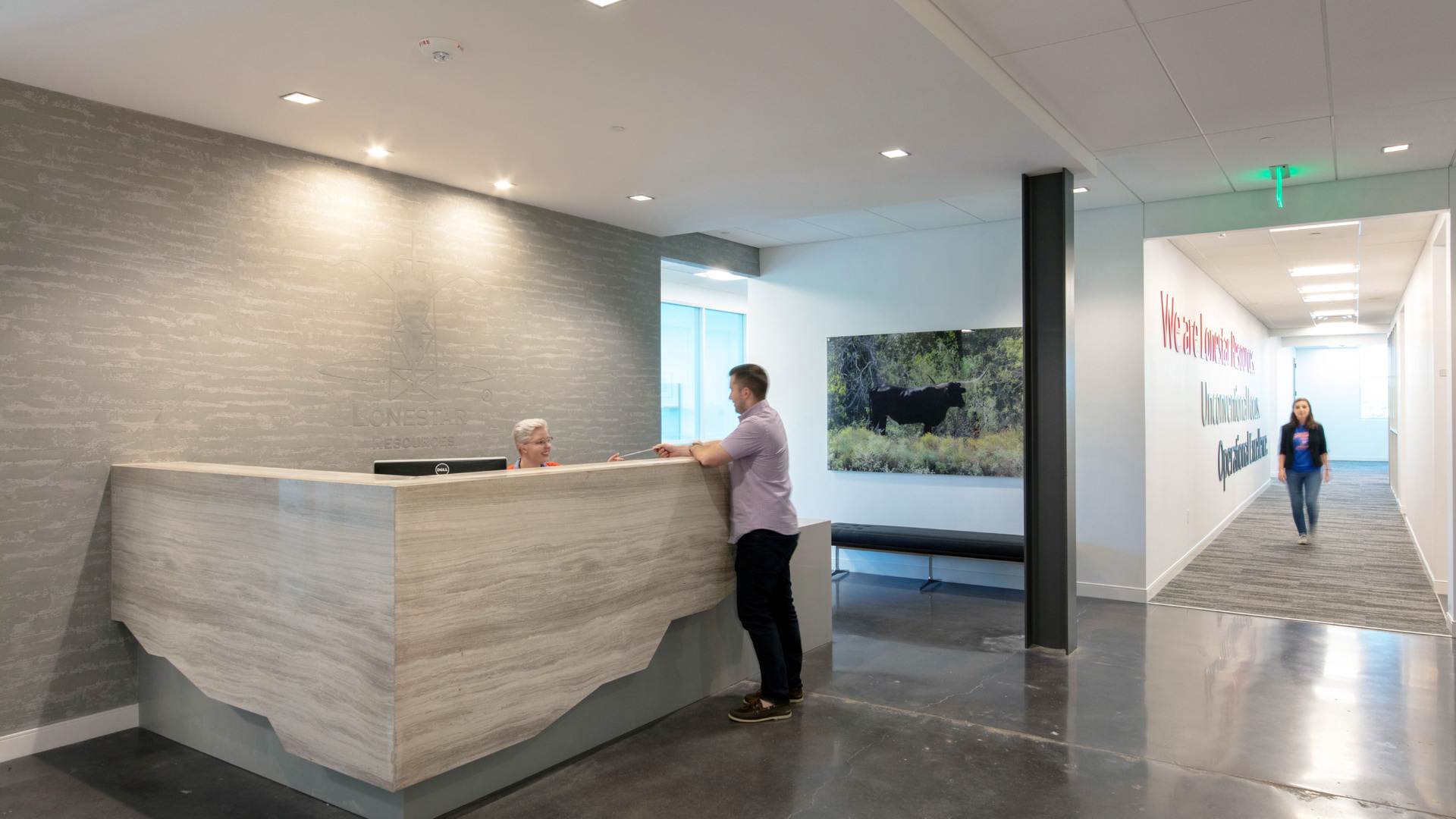
Lonestar Resources
Unconventional focus, operational excellence. These are the words placed in the hallway just off the reception space in Lonestar Resources headquarters office. Located near the cultural district in Fort Worth, Texas, this new office space was inspired by the company culture and their expertise in their industry. Lonestar Resources is a company focused on the exploration, production, and acquisition of oil and gas reserves in the Eagle Ford Shale.
When VLK began the design for this project in 2017, we researched the company’s everyday operations; drilling for oil and gas. In our research, we studied diagrams and images of the Eagle Ford Shale and we were inspired by the rigid rock formations below the Earth’s surface. This inspiration drove the design and can be recognized throughout the space. Many of the materials in the project have a strong rigid linear pattern such as the carpet tile, the tile backsplash in the hospitality bar, and the natural stone transaction top on the reception desk.

As you exit the elevators, you instantly get a sense of who Lonestar Resources is as a company. The feature wall behind the reception desk highlights a textured plaster finish surrounding a custom stamp of the Lonestar Resources logo. The reception desk stone is shaped to mimic the rigid pattern of rock formations. Photography of cattle and oil rigs tell the story of Lonestar Resources’ operations across Texas.
The spacious conference room accommodates firm wide gatherings and board meetings. It provides a mix of traditional furniture and contemporary materials such as linear wood panels that stretch across the ceiling. The frameless glass entrance allows you to see into the hospitality bar. A central island conveniently located between the bar and conference room doubles as an area to host catered lunches and gather for quick, impromptu meetings. The linear wood ceiling is carried over, making two separate spaces feel like one cohesive space. Since bringing in natural light was a priority, we incorporated glass office fronts along the corridor to allow maximum day lighting to enter the space.
The unique break room design developed as a response to the angled shape of the building and Lonestar’s goal to create an inviting space for their employees to relax and eat lunch. A painted ceiling exposed to the building’s structure made the space feel larger and more open. The cabinetry was kept simple using neutral materials to go with Lonestar Resources corporate color scheme of red, gray, and black. The abundance of windows in the space allowed for plenty of day light, as well as a great view of downtown Fort Worth.
Lonestar Resources is a unique company based on unconventional focus and operational excellence. For VLK Architects, it was our job to create an office space that responded to their needs and reflected who they are as a company.