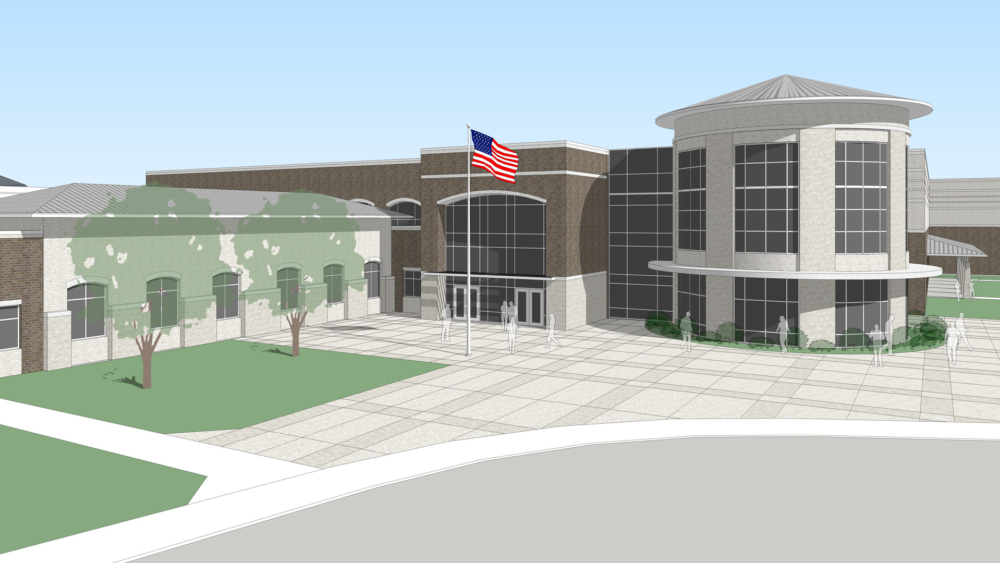
Welcoming Students to the Newly Renovated Guyer High School
Denton, TX – On August 15th, students, staff, and administrators of Guyer High School began the 2018-2019 school year with a newly expanded and renovated campus. The new campus expansion, designed by VLK Architects, brings the high school capacity to 3,200 students.
The greater part of the renovations included an identifiable ninth grade “house” with updated, next generation learning features that linked the addition to an expanded fine arts wing with a new band hall and additional storage space. The renovation also included the addition of a 10th through 12th grade wing with an identifiable student entrance.
“The building additions and site modifications were designed to enhance the existing architecture and improve site circulation as well as to create prominent entrances to anchor each end of the school’s primary circulation spaces,” said VLK Project Coordinator, Niki Shoessow. “The learning spaces inside were designed to support a growing student population and to promote next generation learning, encouraging collaboration, and promoting critical thinking and creativity.”
Other renovations and additions include a secured main entrance, administration expansion, and courtyard renovations. Parking and site improvements were made, including over 100 new parking spaces, a reconfigured student lot, a new parking lot sized for band practice, and an additional site entrance at Old Alton Road.