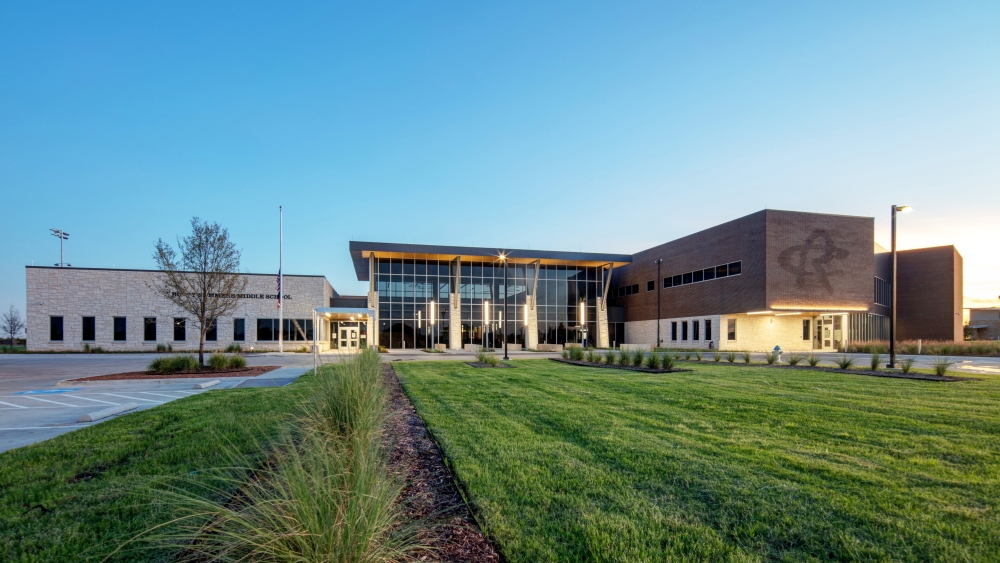
Reflections on Bobby Summers Middle School in Royse City ISD
Since joining the VLK│EDGE® Team at VLK Architects, I have had time to think about my new role, and how it helps facilitate education in the schools that we design. Now, I help lead the VLK│CURATION® process, ensuring we capture the instructional goals of a district in order to help architects realize a design solution that meets the needs of the client. I felt compelled to reflect on a school design that helped change the built environment in Royse City ISD with the addition of Bobby Summers Middle School. The staff and students who make the campus their home have been able to experience a different learning environment – one that continues to pervade design in the district today.
The Royse City ISD Master Facilities Plan (MFP) was developed by a Permanent Facilities Committee in 2016 as a guide for anticipated growth. Two major recommendations of the MFP were to: 1) restructure grade configurations to lessen school to school transitions for students and, 2) to construct a new middle school. The new middle school had to be built first for the new grade structure to be implemented. In May of 2018, the district successfully passed Bond 2018, which achieved several projects outlined in the MFP, including the district’s second middle school, Bobby Summers Middle School. This was the first of many new and innovative instructional spaces that would be designed throughout the district. Through the process of designing Summers Middle School, the district was able to create more inclusive, engaging, and effective learning environments.

Key to the Royse City ISD approach was the identification of design-focus specifics that would result in the type of design the district now philosophized. The district selected five areas intended to most benefit their learners. Those were as follows:
- Defining the Key Stakeholders: The district identified key stakeholders that would be involved in future design processes. Those stakeholders included teachers, students, administrators, parents, and community members.
- Creating a Needs Assessment: The district gathered input from students, staff, and community on their preferences and priorities for instructional spaces. This involved strategic focus groups and instructional design committees (IDC).
- Setting up Inspiration Tours: The district set up tours for the IDC which allowed for innovative experiences. The district visited schools, universities, and other learning environments that have successfully implemented collaborative design approaches.
- Holding Strategic Design Meetings: The district was able to bring stakeholders and the IDC together for key design meetings that generated ideas and concepts for innovative instructional spaces.
- Utilize VLK│LAUNCH® / Design Charrette: The final area was to organize a charrette where students, teachers, and parents were able to collaborate on designing specific aspects of the instructional space, such as the layout of the building and the design of certain instructional spaces.
The goal of the district was to build capacity and provide new experiences for its stakeholders. By engaging so many in the design of instructional spaces, they were able to create environments that reflect their values, preferences, and aspirations, ultimately enhancing the teaching and learning experience for everyone involved. I am proud to say the final design of Bobby Summers Middle School reflects the voices of the community, staff, and students who were in the room during the VLK│CURATION® process. Everyone loves the academic wings for each grade level that feature large open collaboration spaces for both students and staff. The collaborative learning spaces at Summers are dynamic spaces that inspire teamwork and innovation among students. These spaces facilitate group projects, discussions, and interactive learning experiences. They empower students to share ideas, work collaboratively, and develop essential interpersonal skills, creating an environment where education becomes a collective journey of discovery and growth. The building is beautiful and academically functional!

Other reflections shared with me about Summers Middle School include the voice of Mrs. Melissa Harvey, principal, who shared with me, "One amazing aspect of Bobby Summers Middle School is the warm natural light that is in every corner. My second favorite feature is the variety of learning spaces available to students, from learning pods and stairs to the outdoor courtyard. With no traditional wall boundaries, every inch of the building becomes a place of discovery."
Mr. Nathan Manna, a teacher at Summers, indicated, “The students like having flexible seating that is functional for standing and sitting options in the pod. We are often sending students into the pod to utilize this learning space. The courtyard is an amazing space that is used for small events (pickleball, cornhole, and outdoor lunch ) with tables and flexible seating for a great teaching space.”
Finally, Mrs. Katy Duke, librarian, stated how much she is enjoying her space. Specifically, she said, “The Summers library is a great area of knowledge and creativity, providing students with a welcoming environment to explore the wonders of literature. With our extensive collection of books spanning various genres, the library fosters a love for reading and encourages intellectual curiosity. One of my goals as our campus librarian is to ensure a supportive atmosphere, making the library an invaluable resource for students to expand their minds and discover new worlds through the joy of books.”
I use my educational experiences every second of every day at VLK Architects as Educational Planner. The story of Bobby Summers Middle School only inspires me to continue to ask the right questions when working with clients. We are determined to provide solutions that reflect the needs and desires of the district communities in which we serve.
