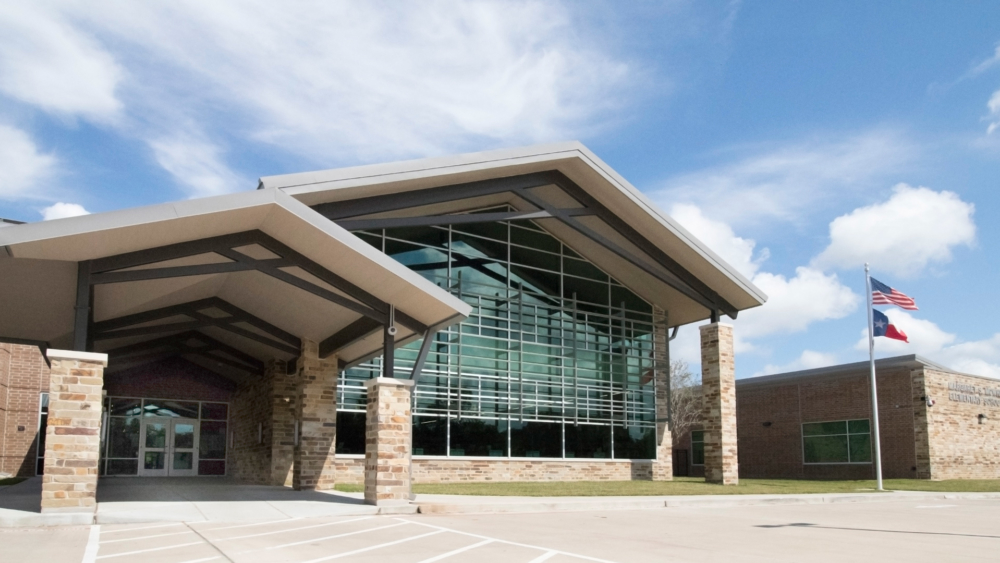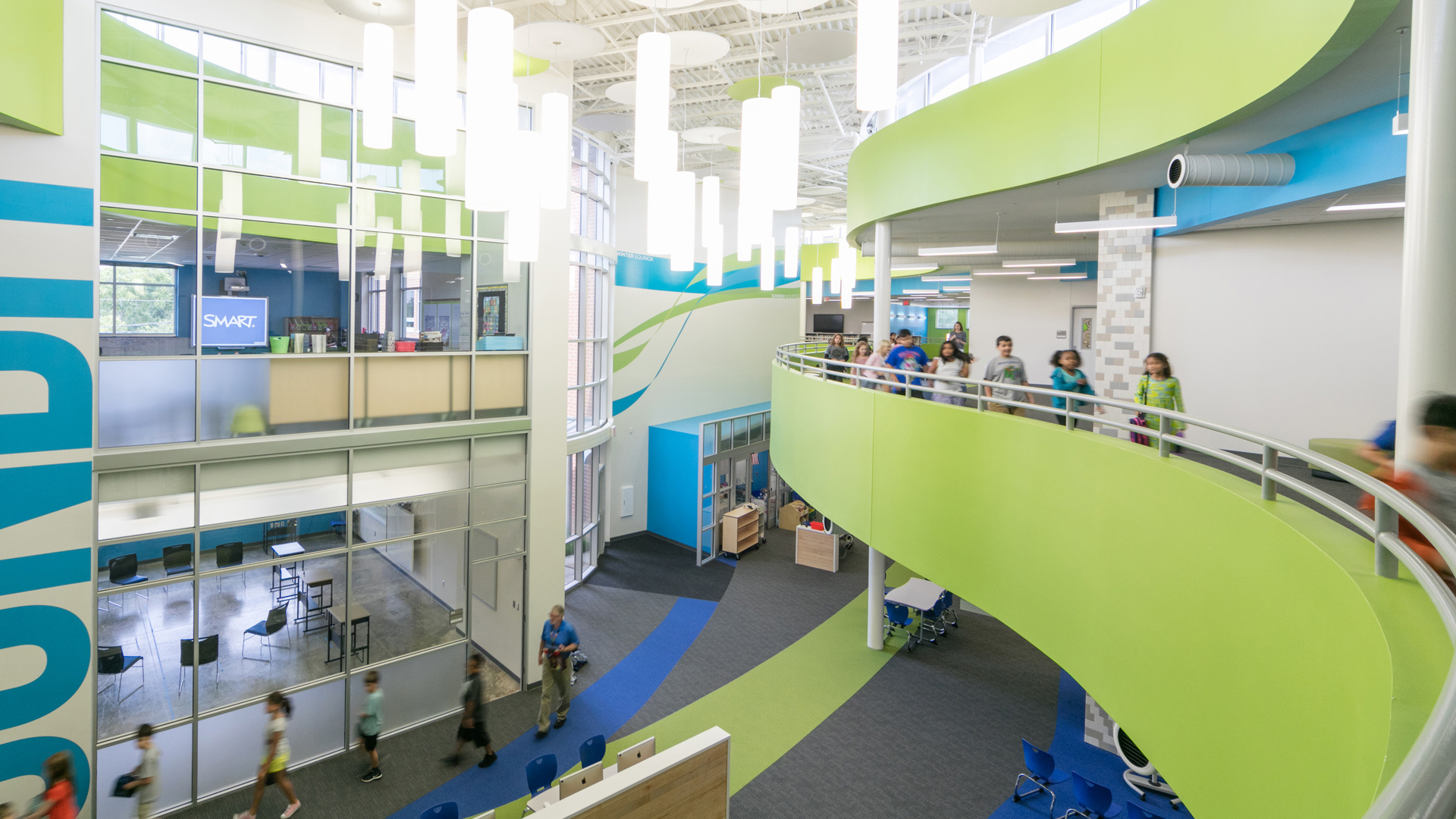
The Replacements: A Tale of Two Cultures
In 2013, VLK Architects was selected to design two replacement elementary school campuses, which yielded different but equally impactful facilities. Located in urban districts, both campuses required facilities to support teaching and learning via resources designed to align with their districts’ curriculum and instruction. Both campuses also required areas where teaching and learning could be facilitated in collaborative environments, as they have strong positive cultures that expect not only students, but also families, to engage with the school. So how did two seemingly similar design problems yield two distinctly different campuses?
The Goals
The building programs outlining the academic spaces for Condit and McWhirter were similar, each calling for transformational learning environments featuring collaboration areas, outdoor learning, and robust technology. Both desired an efficient layout that would support teaching and learning to yield more instruction time and improved learning outcomes, while improving campus safety and security.

The Challenges
Condit Elementary School has served the Bellaire community in the Houston ISD for over 90 years. As the population of Bellaire grew, so did the needs of the elementary school. Through a series of remodels, the school was enlarged, but continued to need revision in order to adequately serve 720 students. The original building, constructed in 1928, had seen major additions and renovations in 1950, 1959, and 1981. Portions of it had experienced such significant cracks that administrators joked they could use the gaps in the walls for storage. The many expansions outgrew the original 1928 site, leading to overcrowding and clutter. With no other options, administrators were obliged to use a busy street for drop off and pick up, as well as staff and visitor parking. Compounding the issues with the building, a detailed process was also required by the City of Bellaire in order to meet site, parking, and traffic requirements.
McWhirter Elementary School has served the Webster community in Clear Creek ISD since 1952. Housing 1,000 students, the original school had experienced multiple additions and used temporary facilities to manage enrollment growth. The McWhirter campuses began as one school; later, the sites housed two separate campuses and over time were connected to create a larger, single campus. By 2013, the campus had sprawled to an overwhelming 180,000 gross square feet and had over 70 exterior doors. First grade students who needed to go to the nurse’s office were faced with a quarter-mile walk – one way – through a series of patchwork halls. After hours, the school provided a rich adult community education program, but it had no viable way to » secure the campus for the after-school sessions without a full security sweep of the school by administrators and faculty. Additional outreach programs included the daily preparation of meals in the school kitchen so that local families would have food on their tables at night, toy drives—even for those who do not attend McWhirter, and clothing donations throughout the entire calendar year. Clear Creek ISD required a new prototype plan to support existing programs and introduce new collaborative learning spaces, while incorporating earlier elementary school components such as grade-level neighborhoods.

The Cultures and Design
While the basic needs and requirements for these two schools were similar, the cultures of the two districts and school communities were not. Culture is the “symbolic glue” (Deal & Peterson, 1999, p. 2) that defines an organization. Moreover, “highly respected organizations have evolved a shared system of informal folkways and traditions that infuse work with meaning, passion, and purpose” (p. 1).
Condit Elementary School - Houston ISD is the largest school district in the State of Texas, teaching over 200,000 students per year with a widely diverse and pocketed socio-economic population. Houston ISD’s Building Programs Department, which manages the design and construction of district facilities, has a robust system of standards in place by which to create equity across facilities. It relies upon community-based committees to provide input and feedback throughout the design process. The district has established building space programs to encourage collaborative environments and 21st Century learning spaces in its new campuses.
The Condit culture reflects a neighborhood school with a high level of parental involvement. In the front office, it is normal to see mothers dropping off hot lunches from Chick-Fil-A for their children. Neighborhood homes surround the campus with beautifully manicured lawns. The City of Bellaire promotes the values of an “open, progressive and secure community” and Condit Elementary is situated within the boundaries of this well-respected area of Houston. During the 2015-2016 school year, 33.6% of students were considered at-risk of dropping out of school. Additionally, 22.5% of students were considered English Language Learners.
The new Condit Elementary design resulted in a two-story replacement school. Houston ISD brought together parents, teachers, and Condit administrators, along with Bellaire community members to form the Project Advisory Team (PAT). VLK Architects met extensively with the PAT to develop the design, often meeting twice per month to present the latest progress. Early on, VLK organized a design charrette to engage the PAT in a two-day work session to establish the project’s vision. “Education is the ribbon that ties the community together” served as the guiding force for the building design. Classrooms were organized and threaded, like a ribbon, through the Learning Commons, which serves as the main hub for the school. The ribbon of classrooms allows each grade level to be grouped into a learning pod, each with its own collaboration space, yet remain interconnected to the whole.
McWhirter Elementary School - With just over 41,000 students, Clear Creek ISD, located southeast of Houston, encompasses communities including all or portions of the City of Houston, Friendswood, El Lago, Kemah, Webster, and is the home of NASA. Clear Creek ISD’s Department of Facility Services oversees the planning, budgeting, and construction for all building projects, as well as the creation and implementation of standards, creating equity across the district. Design is facilitated at Central Office, and accomplished with both district and campus administrators, with other campus staff members involved as needed.
The McWhirter culture is that of a tight-knit family, with the community and school supporting each other both in times of need and during celebrations of success. Holidays are cultural experiences and involve many families. During the 2015-2016 school year, 67% of students were considered at-risk of dropping out of school. Moreover, 61.1% of students were enrolled in Bilingual and English Language Learning programs.
A true “community school,” the new replacement design of McWhirter Elementary houses 1,000 students and provides both pre-k - fifth grade and adult community education spaces in one campus. Administrators shared the academic and social needs of the community to guide the design process. Grade level neighborhoods feature collaborative spaces and technology connectivity. Collaborative areas are teamed with computer labs enclosed by folding glass walls to create breakout spaces. Art and science classrooms feature outdoor project areas. The Community Education area features classrooms with operable walls to create different scale environments for after-hours adult education.
Although these two campuses had similar academic program needs for space, they had distinctively different cultures. The VLK Architects’ approach to both designs incorporated the districts’ individual needs, which produced two characteristically different solutions. By studying the cultures of schools prior to design, the crucial aspects of each can be purposefully incorporated as modernized learning environments.