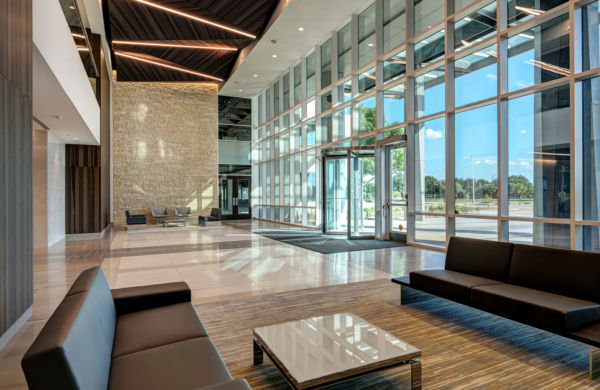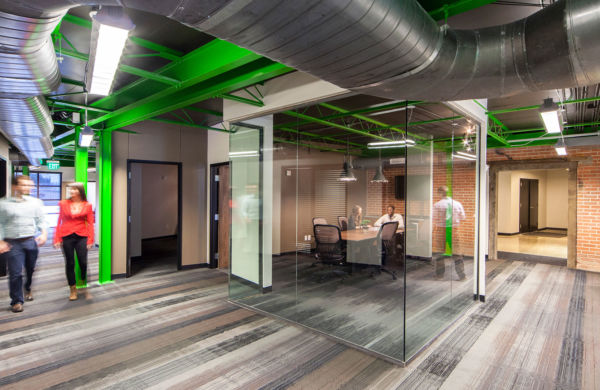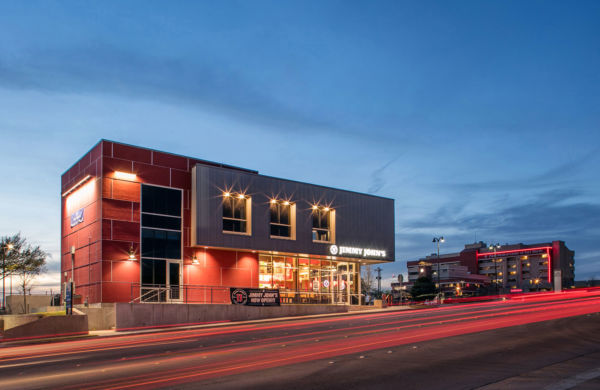 Mercantile Partners Building
Mercantile Partners Building
This building renovation faces a larger hospital project at Fort Worth South. The two-story faciltiy is designed for use as a medical office building. It has a small common core with restroom facilities, elevator and stairways. The exterior uses brick and glass in a traditional approach to align with the existing urban fabric along Park Place. Entry doors are located on the building’s prominent corner, and are sheltered by canopies that run the full length of the façade. A whitewashed decorative band above the second floor windows is intended to call into question the age of the building.
 Near South Studios
Near South Studios
 1K8
1K8