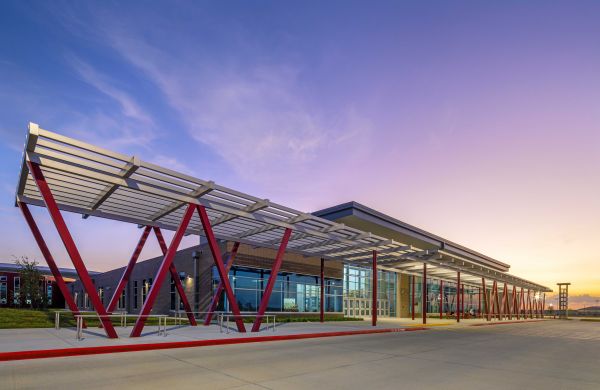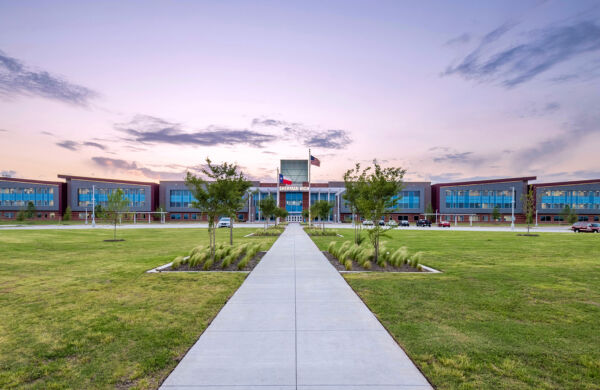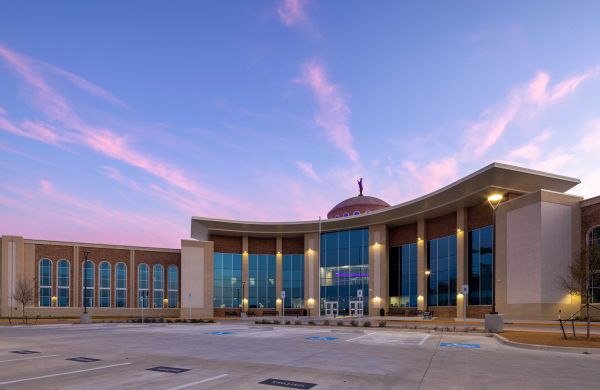 New Waller High School
New Waller High School
This project was completed using a four-phase master plan that included the high school replacement facility, new multisport field house and other athletic improvements, and a campus Career and Technical Education (CTE) center featuring classrooms, labs, and shops for programs in culinary, STEM, welding, manufacturing, vet-tech, floral design, health science, and IT. Community and staff members came together to create the vision of the new campus through VLK | LAUNCH®, a collaborative approach to gathering stakeholder perspectives. The high school campus serves approximately 2,800 students and replaces the former core academic spaces, fine arts areas, dining commons, and administrative spaces. The school’s three-story academic wing allows academic departments to be grouped together with innovative collaboration spaces and student think spaces to promote flexible, small group studies and collaboration. Larger group areas are also available, including a flexible large group instruction room and tiered seating adjacent to the dining commons. The new fine arts spaces provide state-of-the art rehearsal spaces, practice rooms, acoustical treatments, and storage areas.
 Sherman High School
Sherman High School
 New Denton High School
New Denton High School