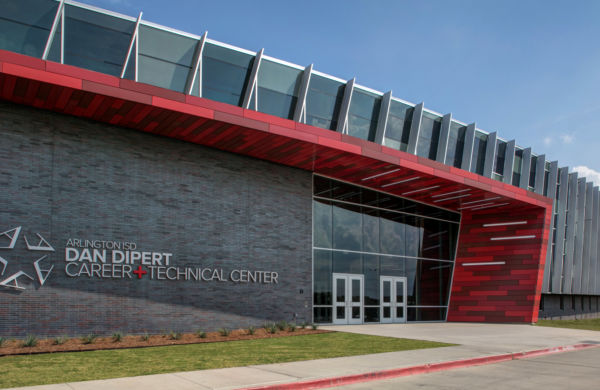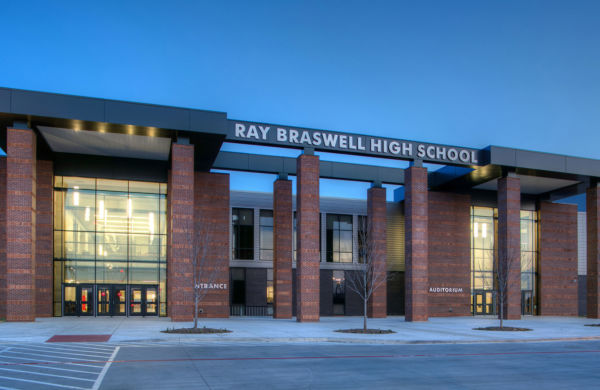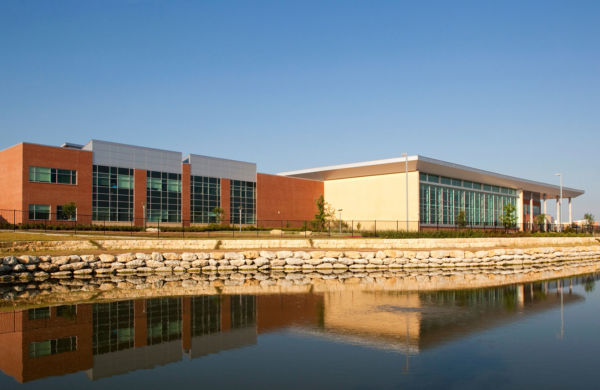 Dan Dipert Career + Technical Center
Dan Dipert Career + Technical Center
The Katy High School West Campus, designed to replace the previous facility, involves the reconstruction of classroom and support spaces. Renovations included creating a safe and secure entry for the students, teachers, and parents at the existing administration area, as well as reconstructing the kitchen and natatorium. The addition includes a main corridor connecting the new building to the existing main high school campus, allowing all grade levels to access the fine arts and athletic spaces within the facility. The design underscores the library as the core of the campus. To encourage collaborative learning, student classrooms are organized around shared instructional spaces, offering maximum flexibility in both layout and technology for multiple learning opportunities.
 Ray Braswell High School
Ray Braswell High School
 Timber Creek High School
Timber Creek High School