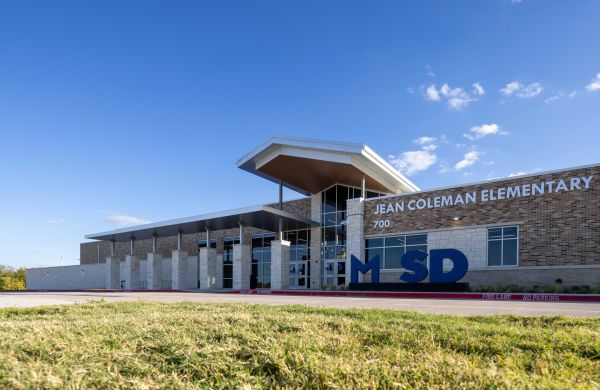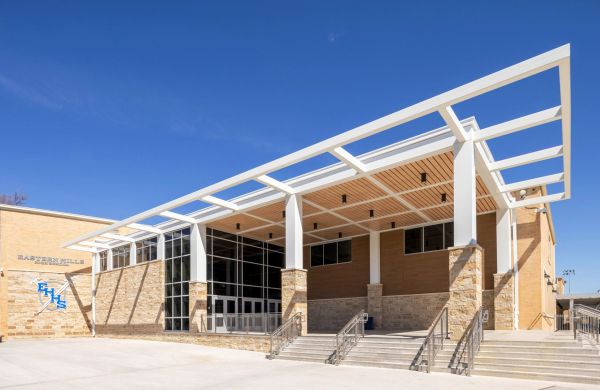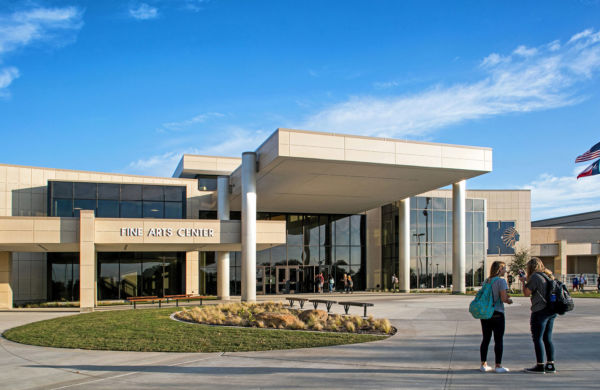 Jean Coleman Elementary School
Jean Coleman Elementary School
Midlothian’s second high school was designed to keep future growth in mind. Among the features included are a world-class cafetorium, cubicles in the teacher commons area for their individual use, a geothermal-mechanical system for the main building, an outdoor classroom laid out like an amphitheater, and a large commons area with collaboration spaces. The high school has been designed to be able to double its student capacity under a second phase of construction. Every future addition has been carefully planned so the locations of each new space will have the appropriate adjacencies, keeping athletics, fine arts, and academics in the same location.
 Eastern Hills High School
Eastern Hills High School
 Keller High School Additions and Renovations
Keller High School Additions and Renovations