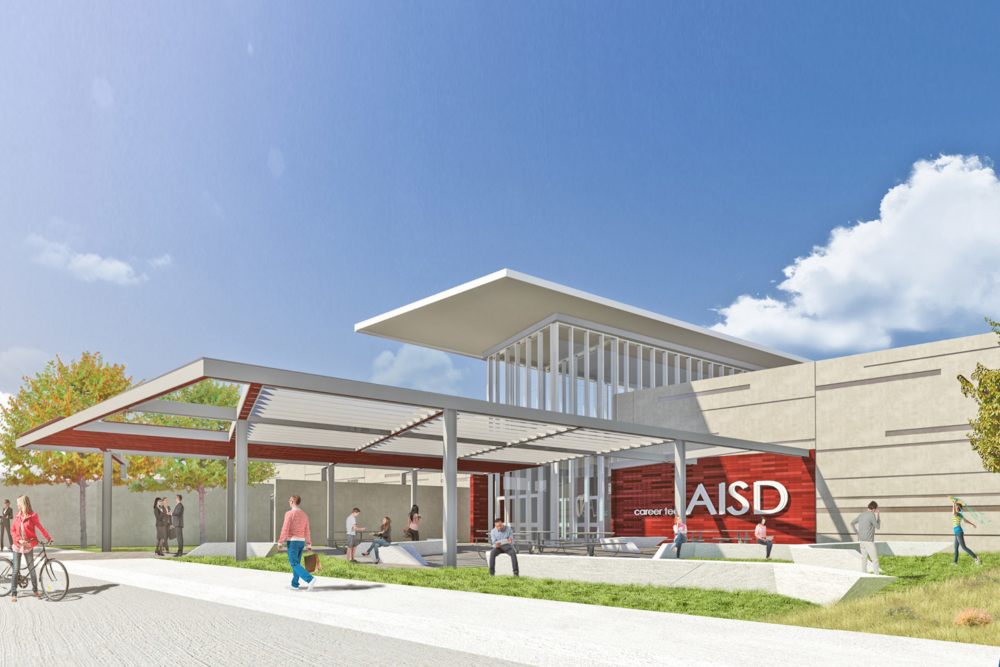
Exhibiting Opportunity
The design concept for the CTC focuses on the concept of 'exhibiting opportunity.' The academies are clustered around a large, open interior space that serves as the 'Main Street' for the building. Each academy has a visual connection to Main Street which serves as the collaboration area for the students. This visual connection puts career education on display; the students of Arlington ISD will have exposure to many types of career opportunities, as well as the prospect to pursue those careers. Simply walking down Main Street, observers, as well as attending students, will be exposed to active learning environments: learning how to do a vehicle wheel alignment, instruction on installing HVAC equipment in a mock residential house, a functioning courtroom with students exploring the judicial and legal branches of government, students learning how to incorporate chemistry to style hair and provide customer service, or the operation of a live student-led TV broadcast studio. They see education in action on display, opportunity exhibited for them to take hold of and run.
The design is organized along a large rectangular form, which houses the so called 'dirty/smelly/loud' programs, like automotive technology, welding, precision manufacturing, and construction technology. The rectangular form is in juxtaposition to a very large, sweeping, curved form which houses the more typical classroom and computer based programs, such as business, photography, and broadcasting. The interstitial space that occurs between the rectangular form and large sweeping curved form is the open interior space which serves as the connection for all the academies to display and collaborate. The curved fa ade of the building fronts Pioneer Parkway, a high traffic and vital thoroughfare to the City of Arlington. The student entrance and visitor entrance both align through the building and are connected visually to one another. The two entrances act as the stitch that connects the rectangular form and the curved form, across the open Main Street.