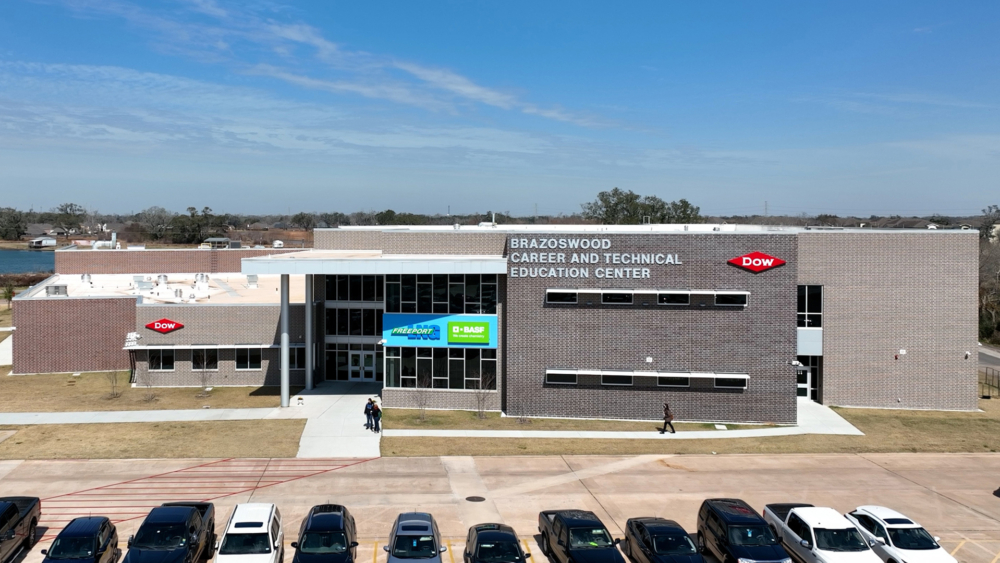
VLK Architects Joins Brazosport ISD to Celebrate the Ribbon Cutting for Brazoswood High School’s CTE Center
(Clute, Texas) – On February 18, 2022, Brazosport ISD held a ribbon cutting ceremony to celebrate Brazoswood High School’s newly-constructed Career and Technical Education (CTE) Center. The 91,000 square foot facility houses classrooms, labs, and spaces for the new high school’s programs in culinary arts, welding, manufacturing, vet-tech, floral design, health science, IT, and STEM.
“We know that education changes the trajectory of students’ lives,” said Danny Massey, Superintendent of Brazosport ISD. “The vision of Brazosport ISD is Setting the Standard for Educational Excellence. Our mission is to graduate each student to be Future Ready. The engaging learning opportunities provided to our students in this CTE Center truly shows that our vision and mission aren’t just words on a website or poster. There is no greater evidence than this CTE Center that we are living our vision of Setting the Standard and living our mission to graduate each student to be Future Ready.”
The event also celebrated the district’s success with its CTE Major Giving Campaign and the investors who contributed. The central focus of this campaign has been to generate support from local business leaders to elevate and sustain the district’s CTE and related programs for years to come. To date, this campaign has garnered over $5.1 million in donations and resources.
“Brazosport ISD and their community are so passionate about their CTE programs and students,” said Monika Castillo, AIA, Principal of VLK Architects. “It has been a great journey to partner with the district to learn about the programs at Brazoswood High School and play a part in seeing this project come to fruition.”
The CTE Center is the second of a four-phase master plan for the Brazoswood High School campus. Community and staff members came together to create the vision of the new high school campus and the associated facilities through VLK | LAUNCH®, a collaborative approach to gathering stakeholder perspectives. Once complete, the new high school campus will serve approximately 2,800 students and replace the existing core academic spaces, fine arts areas, dining commons, and administrative spaces.